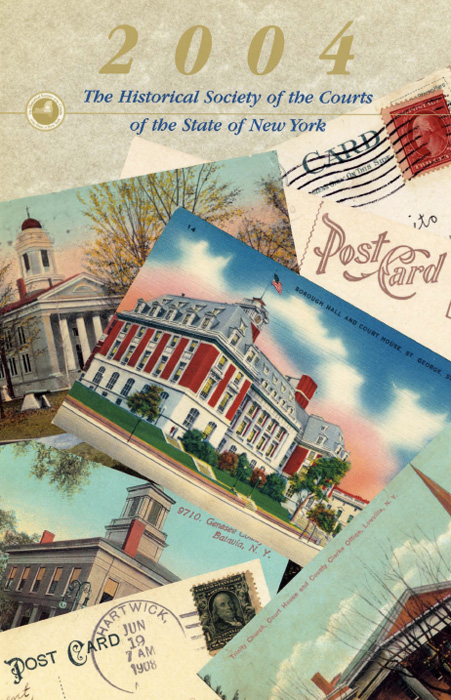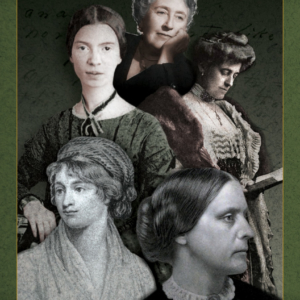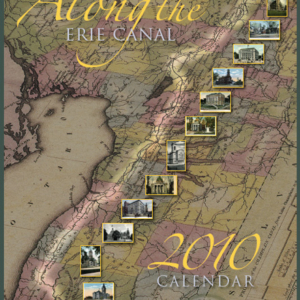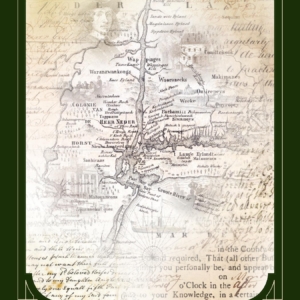Description
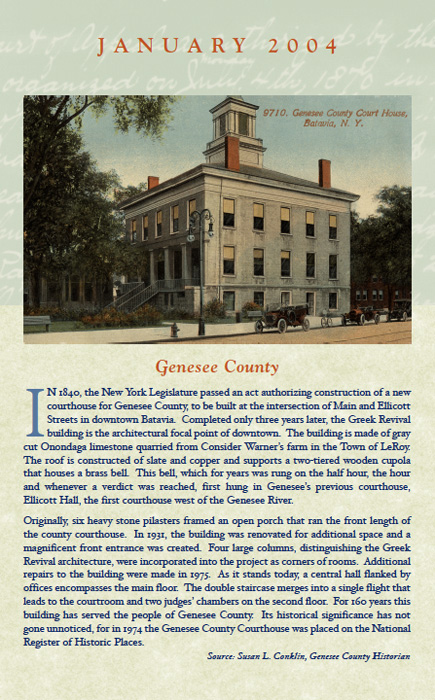
Genesee County
Originally, six heavy stone pilasters framed an open porch that ran the front length of the county courthouse. In 1931, the building was renovated for additional space and a magnificent front entrance was created. Four large columns, distinguishing the Greek Revival architecture, were incorporated into the project as corners of rooms. Additional repairs to the building were made in 1975. As it stands today, a central hall flanked by offices encompasses the main floor. The double staircase merges into a single flight that leads to the courtroom and two judges’ chambers on the second floor. For 160 years this building has served the people of Genesee County. Its historical significance has not gone unnoticed, for in 1974 the Genesee County Courthouse was placed on the national Register of Historic Places.
Source: Susan L. Conklin, Genesee County Historian
February 2004
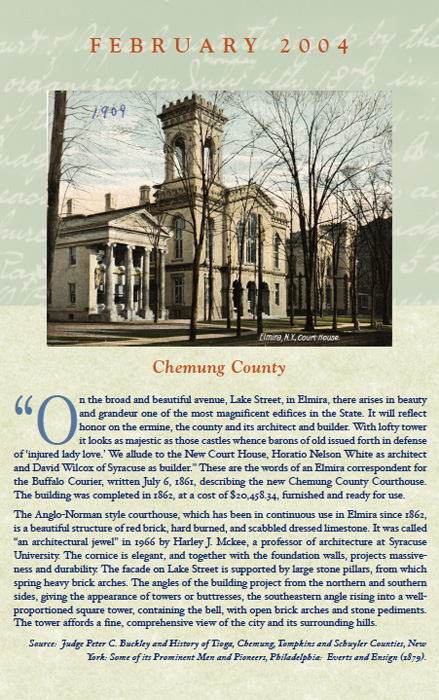
Chemung County
‘On the broad and beautiful avenue, Lake Street, in Elmira, there arises in beauty and grandeur one of the most magnificent edifices in the State. It will reflect honor on the ermine, the county and its architect and builder. With lofty tower it looks as majestic as those castles whence barons of old issued forth in defense of ‘injured lady love.’ We allude to the New Court House, Horatio Nelson White as architect and David Wilcox of Syracuse as builder.’ These are the words of an Elmira correspondent for the Buffalo Courier, written July 6, 1861, describing the new Chemung County Courthouse. The building was completed in 1862, at a cost of $20,458.34, furnished and ready for use.
The Anglo-Norman style courthouse, which has been in continuous use in Elmira since 1862, is a beautiful structure of red brick, hard burned, and scabbled dressed limestone. It was called ‘an architectural jewel’ in 1966 by Harley J. Mckee, a professor of architecture at Syracuse University. The cornice is elegant, and together with the foundation walls, projects massiveness and durability. The facade on Lake Street is supported by large stone pillars, from which spring heavy brick arches. The angles of the building project from the northern and southern sides, giving the appearance of towers or buttresses, the southeastern angle rising into a well proportioned square tower, containing the bell, with open brick arches and stone pediments. The tower affords a fine, comprehensive view of the city and its surrounding hills.
Source: Judge Peter C. Buckley and History of Tioga, Chemung, Tompkins and Schuyler Counties, New York: Some of its Prominent Men and Pioneers, Philadelphia: Everts and Ensign (1879).
March 2004
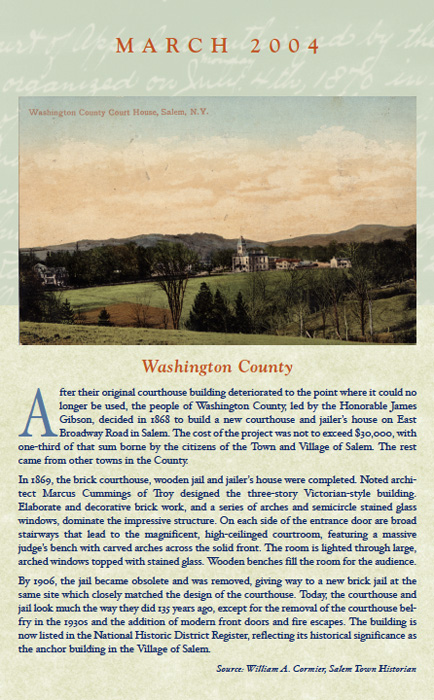
Washington County
After their original courthouse building deteriorated to the point where it could no longer be used, the people of Washington County, led by the Honorable James Gibson, decided in 1868 to build a new courthouse and jailer’s house on East Broadway Road in Salem. The cost of the project was not to exceed $30,000, with one-third of that sum borne by the citizens of the Town and Village of Salem. The rest came from other towns in the County.
In 1869, the brick courthouse, wooden jail and jailer’s house were completed. Noted architect Marcus Cummings of Troy designed the three-story Victorian-style building. Elaborate and decorative brick work, and a series of arches and semicircle stained glass windows, dominate the impressive structure. On each side of the entrance door are broad stairways that lead to the magnificent, high-ceilinged courtroom, featuring a massive judge’s bench with carved arches across the solid front. The room is lighted through large, arched windows topped with stained glass. Wooden benches fill the room for the audience.
By 1906, the jail became obsolete and was removed, giving way to a new brick jail at the same site which closely matched the design of the courthouse. Today, the courthouse and jail look much the way they did 135 years ago, except for the removal of the courthouse belfry in the 1930s and the addition of modern front doors and fire escapes. The building is now listed in the National Historic District Register, reflecting its historical significance as the anchor building in the Village of Salem.
Source: William A. Cormier, Salem Town Historian
April 2004
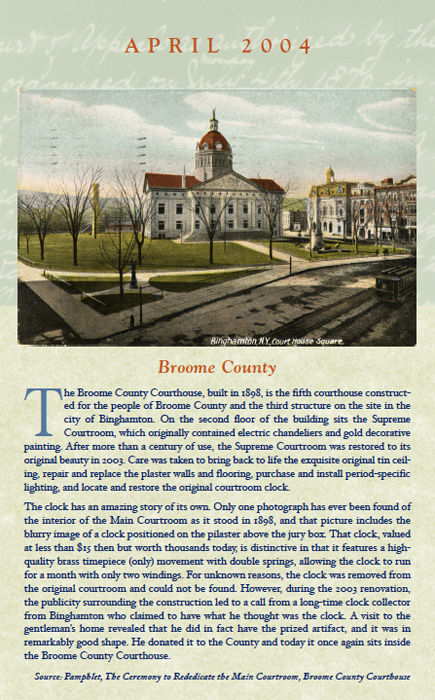
Broome County
The Broome County Courthouse, built in 1898, is the fifth courthouse constructed for the people of Broome County and the third structure on the site in the city of Binghamton. On the second floor of the building sits the Supreme Courtroom, which originally contained electric chandeliers and gold decorative painting. After more than a century of use, the Supreme Courtroom was restored to its original beauty in 2003. Care was taken to bring back to life the exquisite original tin ceiling, repair and replace the plaster walls and flooring, purchase and install period-specific lighting, and locate and restore the original courtroom clock.
The clock has an amazing story of its own. Only one photograph has ever been found of the interior of the Main Courtroom as it stood in 1898, and that picture includes the blurry image of a clock positioned on the pilaster above the jury box. That clock, valued at less than $15 then but worth thousands today, is distinctive in that it features a high quality brass timepiece (only) movement with double springs, allowing the clock to run for a month with only two windings. For unknown reasons, the clock was removed from the original courtroom and could not be found. However, during the 2003 renovation, the publicity surrounding the construction led to a call from a long-time clock collector from Binghamton who claimed to have what he thought was the clock. A visit to the gentleman’s home revealed that he did in fact have the prized artifact, and it was in remarkably good shape. He donated it to the County and today it once again sits inside the Broome County Courthouse.
Source: Pamphlet, The Ceremony to Rededicate the Main Courtroom, Broome County Courthouse
May 2004
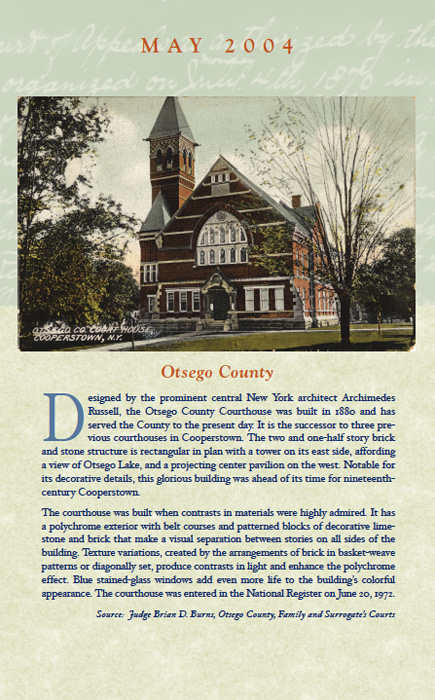
Otsego County
Designed by the prominent central New York architect Archimedes Russell, the Otsego County Courthouse was built in 1880 and has served the County to the present day. It is the successor to three previous courthouses in Cooperstown. The two and one-half story brick and stone structure is rectangular in plan with a tower on its east side, affording a view of Otsego Lake, and a projecting center pavilion on the west. Notable for its decorative details, this glorious building was ahead of its time for nineteenth century Cooperstown.
The courthouse was built when contrasts in materials were highly admired. It has a polychrome exterior with belt courses and patterned blocks of decorative limestone and brick that make a visual separation between stories on all sides of the building. Texture variations, created by the arrangements of brick in basket-weave patterns or diagonally set, produce contrasts in light and enhance the polychrome effect. Blue stained-glass windows add even more life to the building’s colorful appearance. The courthouse was entered in the National Register on June 20, 1972.
Source: Judge Brian D. Burns, Otsego County, Family and Surrogate’s Courts
June 2004
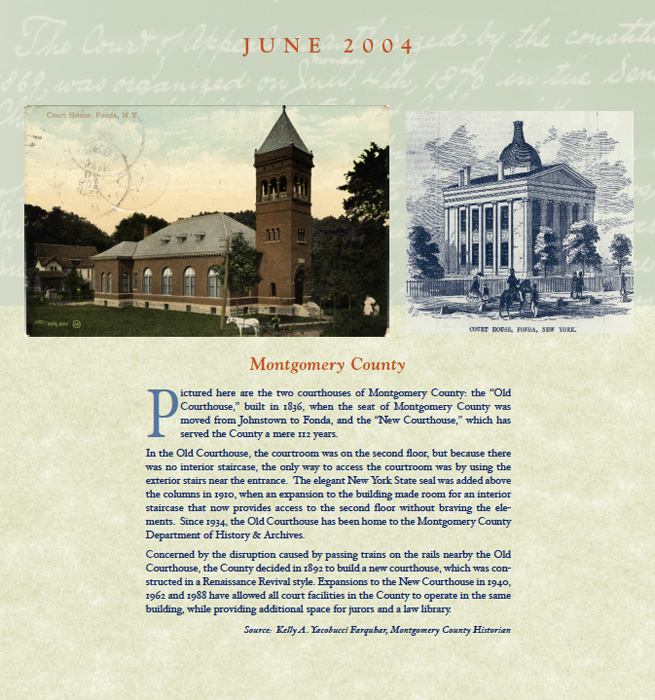
Montgomery County
Pictured here are the two courthouses of Montgomery County: the ‘Old Courthouse,’ built in 1836, when the seat of Montgomery County was moved from Johnstown to Fonda, and the ‘New Courthouse,’ which has served the County a mere 112 years.
In the Old Courthouse, the courtroom was on the second floor, but because there was no interior staircase, the only way to access the courtroom was by using the exterior stairs near the entrance. The elegant New York State seal was added above the columns in 1910, when an expansion to the building made room for an interior staircase that now provides access to the second floor without braving the elements. Since 1934, the Old Courthouse has been home to the Montgomery County Department of History & Archives.
Concerned by the disruption caused by passing trains on the rails nearby the Old Courthouse, the County decided in 1892 to build a new courthouse, which was constructed in a Renaissance Revival style. Expansions to the New Courthouse in 1940, 1962 and 1988 have allowed all court facilities in the County to operate in the same building, while providing additional space for jurors and a law library.
Source: Kelly A. Yacobucci Farquhar, Montgomery County Historian
July 2004
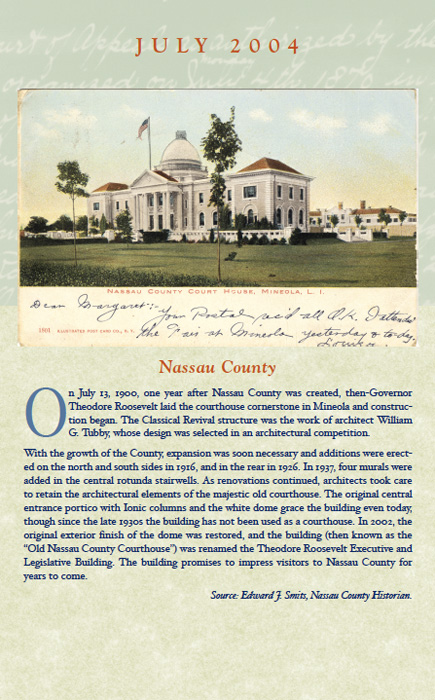
Nassau County
On July 13, 1900, one year after Nassau County was created, then-Governor Theodore Roosevelt laid the courthouse cornerstone in Mineola and construction began. The Classical Revival structure was the work of architect William G. Tubby, whose design was selected in an architectural competition.
With the growth of the County, expansion was soon necessary and additions were erected on the north and south sides in 1916, and in the rear in 1926. In 1937, four murals were added in the central rotunda stairwells. As renovations continued, architects took care to retain the architectural elements of the majestic old courthouse. The original central entrance portico with Ionic columns and the white dome grace the building even today, though since the late 1930s the building has not been used as a courthouse. In 2002, the original exterior finish of the dome was restored, and the building (then known as the ‘Old Nassau County Courthouse’) was renamed the Theodore Roosevelt Executive and Legislative Building. The building promises to impress visitors to Nassau County for years to come.
Source: Edward J. Smits, Nassau County Historian.
August 2004
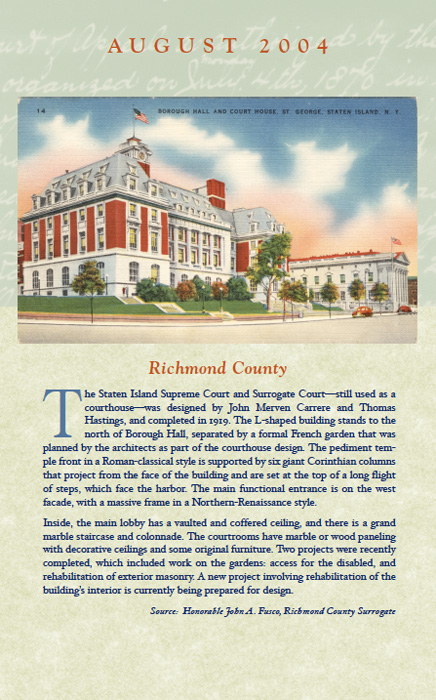
Richmond County
The Staten Island Supreme Court and Surrogate Court—still used as a courthouse—was designed by John Merven Carrere and Thomas Hastings, and completed in 1919. The L-shaped building stands to the north of Borough Hall, separated by a formal French garden that was planned by the architects as part of the courthouse design. The pediment temple front in a Roman-classical style is supported by six giant Corinthian columns that project from the face of the building and are set at the top of a long flight of steps, which face the harbor. The main functional entrance is on the west facade, with a massive frame in a Northern-Renaissance style.
Inside, the main lobby has a vaulted and coffered ceiling, and there is a grand marble staircase and colonnade. The courtrooms have marble or wood paneling with decorative ceilings and some original furniture. Two projects were recently completed, which included work on the gardens: access for the disabled, and rehabilitation of exterior masonry. A new project involving rehabilitation of the building’s interior is currently being prepared for design.
Source: Honorable John A. Fusco, Richmond County Surrogate
September 2004
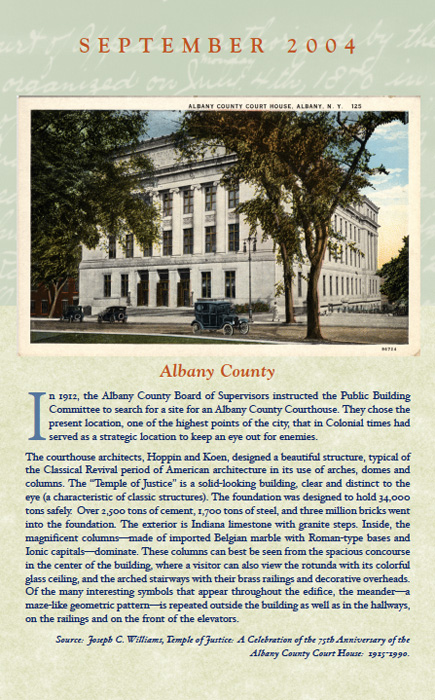
Albany County
In 1912, the Albany County Board of Supervisors instructed the Public Building Committee to search for a site for an Albany County Courthouse. They chose the present location, one of the highest points of the city, that in Colonial times had served as a strategic location to keep an eye out for enemies.
The courthouse architects, Hoppin and Koen, designed a beautiful structure, typical of the Classical Revival period of American architecture in its use of arches, domes and columns. The ‘Temple of Justice’ is a solid-looking building, clear and distinct to the eye (a characteristic of classic structures). The foundation was designed to hold 34,000 tons safely. Over 2,500 tons of cement, 1,700 tons of steel, and three million bricks went into the foundation. The exterior is Indiana limestone with granite steps. Inside, the magnificent columns—made of imported Belgian marble with Roman-type bases and Ionic capitals—dominate. These columns can best be seen from the spacious concourse in the center of the building, where a visitor can also view the rotunda with its colorful glass ceiling, and the arched stairways with their brass railings and decorative overheads. Of the many interesting symbols that appear throughout the edifice, the meander—a maze-like geometric pattern—is repeated outside the building as well as in the hallways, on the railings and on the front of the elevators.
Source: Joseph C.Williams, Temple of Justice: A Celebration of the 75th Anniversary of the Albany County Court House: 1915-1990.
October 2004
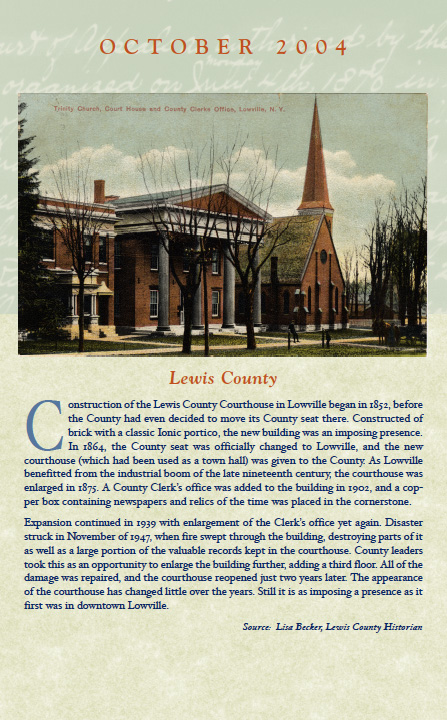
Lewis County
Construction of the Lewis County Courthouse in Lowville began in 1852, before the County had even decided to move its County seat there. Constructed of brick with a classic Ionic portico, the new building was an imposing presence. In 1864, the County seat was officially changed to Lowville, and the new courthouse (which had been used as a town hall) was given to the County. As Lowville benefitted from the industrial boom of the late nineteenth century, the courthouse was enlarged in 1875. A County Clerk’s office was added to the building in 1902, and a copper box containing newspapers and relics of the time was placed in the cornerstone.
Expansion continued in 1939 with enlargement of the Clerk’s office yet again. Disaster struck in November of 1947, when fire swept through the building, destroying parts of it as well as a large portion of the valuable records kept in the courthouse. County leaders took this as an opportunity to enlarge the building further, adding a third floor. All of the damage was repaired, and the courthouse reopened just two years later. The appearance of the courthouse has changed little over the years. Still it is as imposing a presence as it first was in downtown Lowville.
Source: Lisa Becker, Lewis County Historian.
November 2004
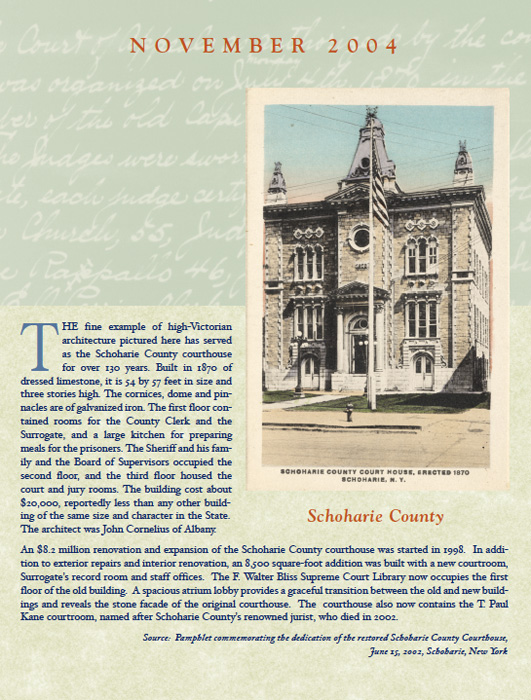
Schoharie County
The fine example of high-Victorian architecture pictured here has served as the Schoharie County courthouse for over 130 years. Built in 1870 of dressed limestone, it is 54 by 57 feet in size and three stories high. The cornices, dome and pinnacles are of galvanized iron. The first floor contained rooms for the County Clerk and the Surrogate, and a large kitchen for preparing meals for the prisoners. The Sheriff and his family and the Board of Supervisors occupied the second floor, and the third floor housed the court and jury rooms. The building cost about $20,000, reportedly less than any other building of the same size and character in the State. The architect was John Cornelius of Albany.
An $8.2 million renovation and expansion of the Schoharie County courthouse was started in 1998. In addition to exterior repairs and interior renovation, an 8,500 square-foot addition was built with a new courtroom, Surrogate’s record room and staff offices. The F. Walter Bliss Supreme Court Library now occupies the first floor of the old building. A spacious atrium lobby provides a graceful transition between the old and new buildings and reveals the stone facade of the original courthouse. The courthouse also now contains the T. Paul Kane courtroom, named after Schoharie County’s renowned jurist, who died in 2002.
Source: Pamphlet commemorating the dedication of the restored Schoharie County Courthouse, June 15, 2002, Schoharie, New York
December 2004
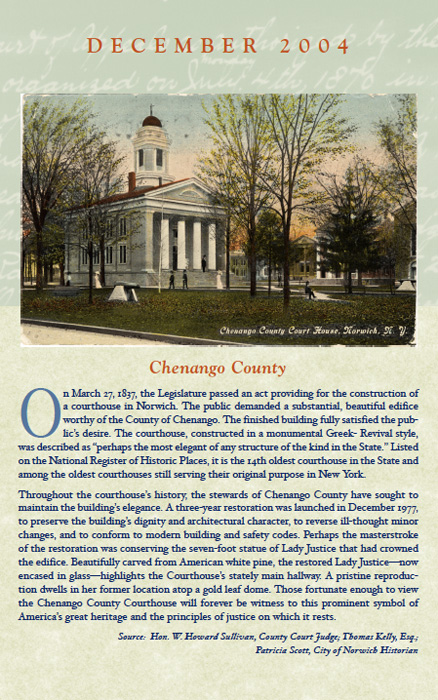
Chenango County
On March 27, 1837, the Legislature passed an act providing for the construction of a courthouse in Norwich. The public demanded a substantial, beautiful edifice worthy of the County of Chenango. The finished building fully satisfied the public’s desire. The courthouse, constructed in a monumental Greek- Revival style, was described as ‘perhaps the most elegant of any structure of the kind in the State.’ Listed on the National Register of Historic Places, it is the 14th oldest courthouse in the State and among the oldest courthouses still serving their original purpose in New York.
Throughout the courthouse’s history, the stewards of Chenango County have sought to maintain the building’s elegance. A three-year restoration was launched in December 1977, to preserve the building’s dignity and architectural character, to reverse ill-thought minor changes, and to conform to modern building and safety codes. Perhaps the masterstroke of the restoration was conserving the seven-foot statue of Lady Justice that had crowned the edifice. Beautifully carved from American white pine, the restored Lady Justice—now encased in glass—highlights the Courthouse’s stately main hallway. A pristine reproduction dwells in her former location atop a gold leaf dome. Those fortunate enough to view the Chenango County Courthouse will forever be witness to this prominent symbol of America’s great heritage and the principles of justice on which it rests.
Source: Hon.W. Howard Sullivan, County Court Judge; Thomas Kelly, Esq.; Patricia Scott, City of Norwich Historian

