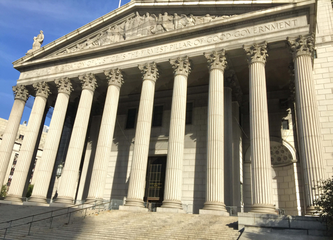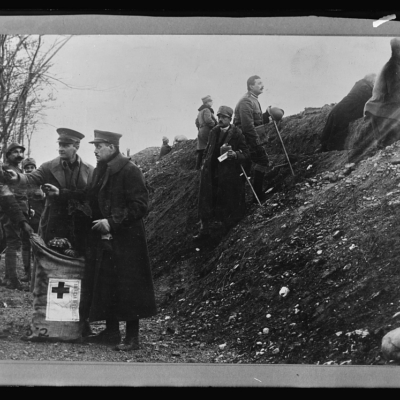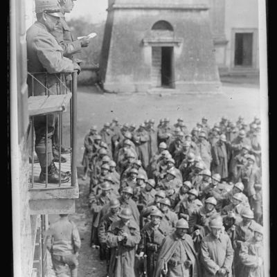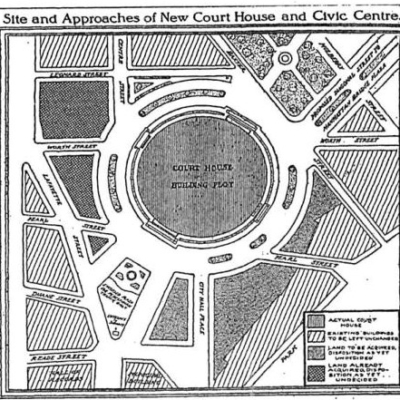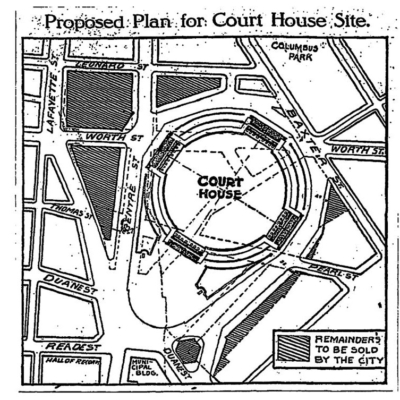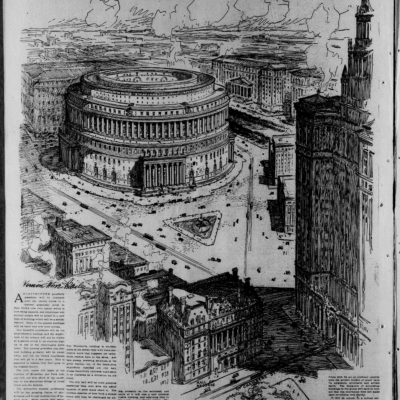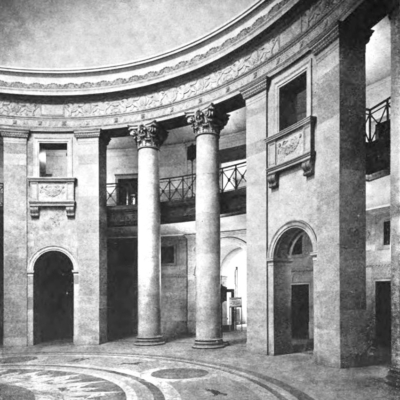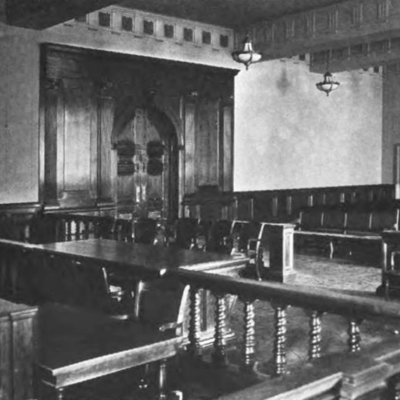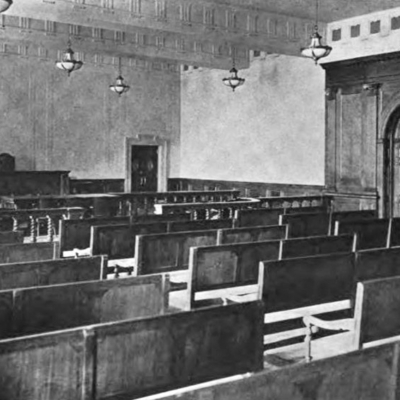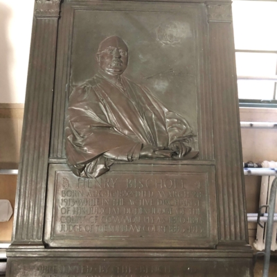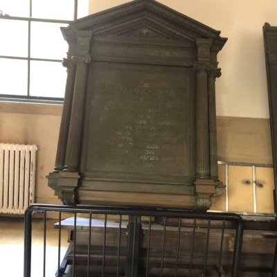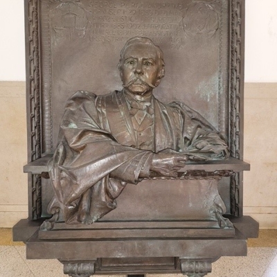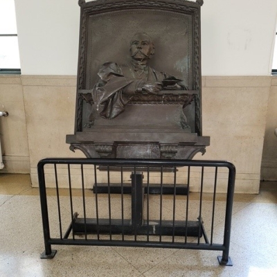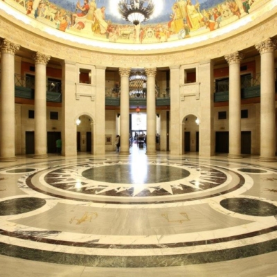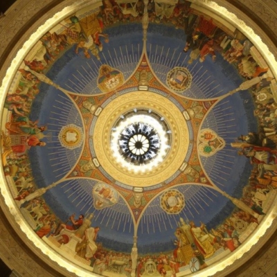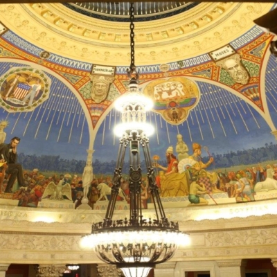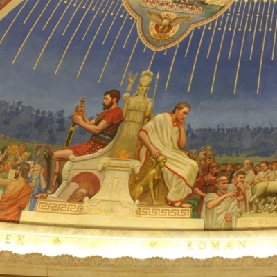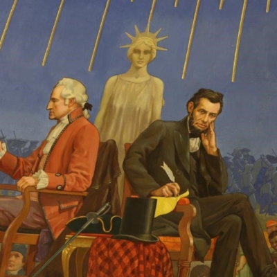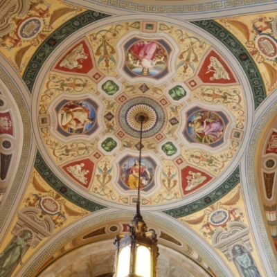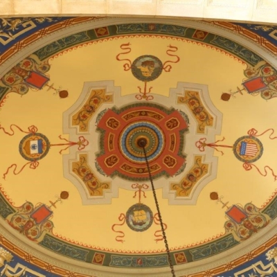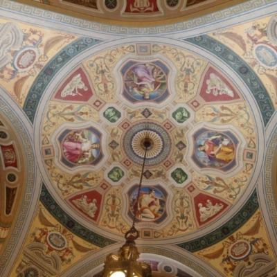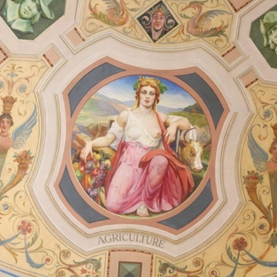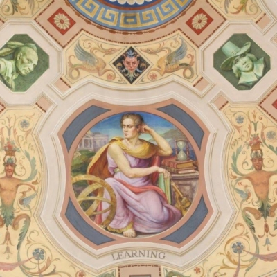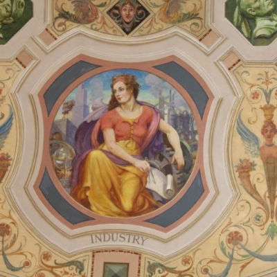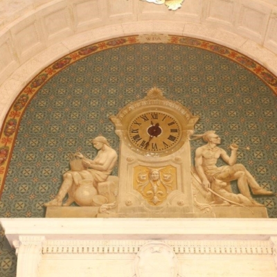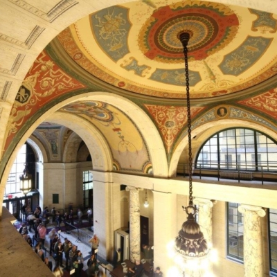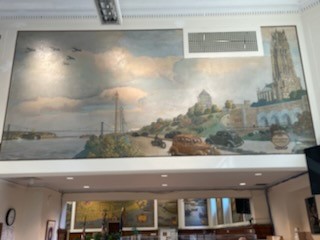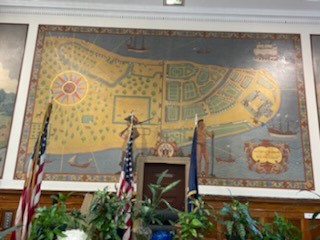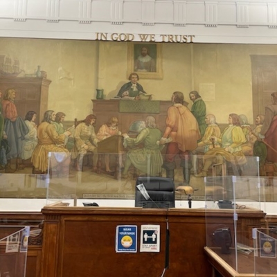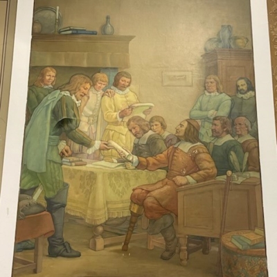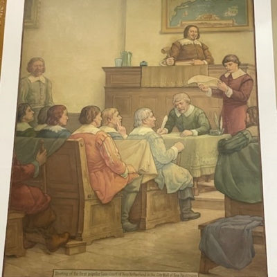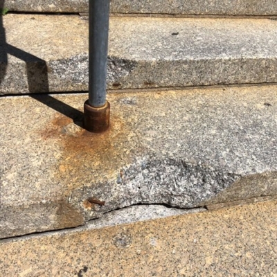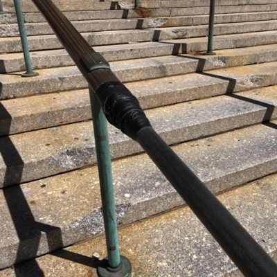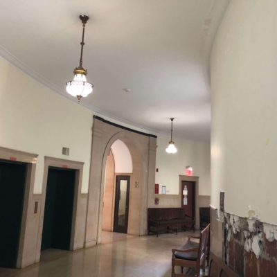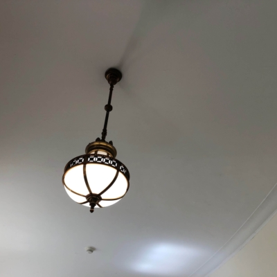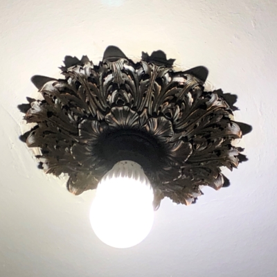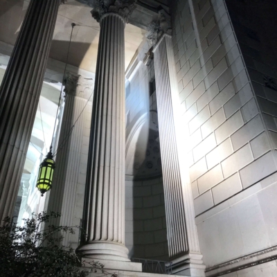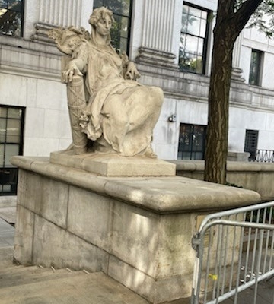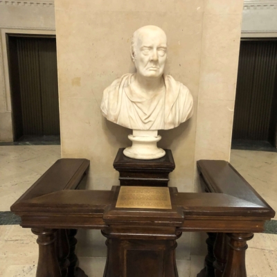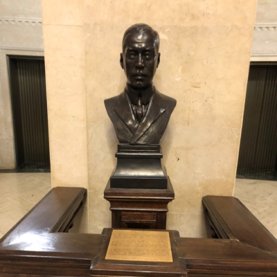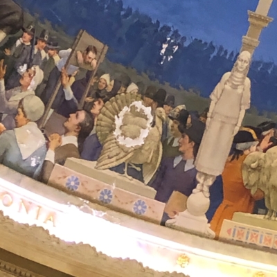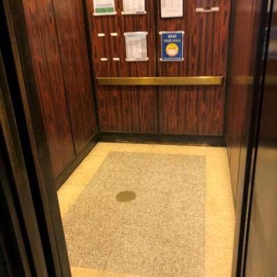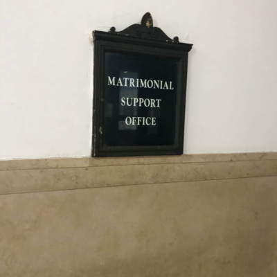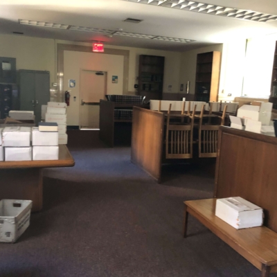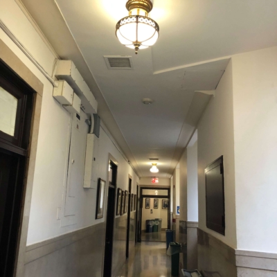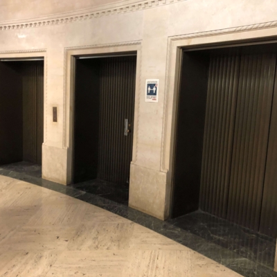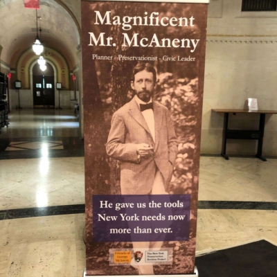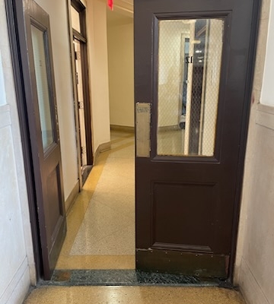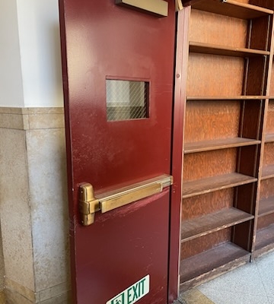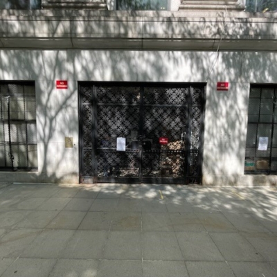By John F. Werner, Esq. and Robert C. Meade, Jr., Esq.[*]
June 2023
Introduction
The New York State Supreme Court Building, also known as the New York County Courthouse, 60 Centre Street, New York, New York, is “one of the last neo-Classical public buildings erected in New York City and ranks as one of the best ….”[1] The Courthouse first opened its doors in February 1927, eight years after ground was broken. Although 60 Centre Street has since then been the principal courthouse for the Supreme Court, Civil Branch, New York County, the Appellate Term, 1st Judicial District, and the New York County Clerk’s offices, the Supreme Court outgrew the 60 Centre Street Courthouse in the 1980’s and the Court currently also has courtrooms, Chambers, and offices located nearby at 80 and 111 Centre Street and, less nearby, at 71 Thomas Street.
This narrative is mostly about the physical courthouse at 60 Centre Street and matters related. It would take more space than is available to attempt – – and it could only be an attempt – – to do justice to the efforts of the Justices, court staff, County Clerks and their staff who carried out the legal work of the court throughout its almost 100-year history. Thus, the story to be told here is not much about individuals, apart from the building’s architect, but rather about the building itself and its material aspects.
The Planning For and Creation Of the New York County Courthouse
Prior to the opening of 60 Centre Street in 1927, the Supreme Court, New York County had occupied the Tweed Courthouse, 52 Chambers Street, a courthouse with its own fascinating background and historical importance, which we will touch on shortly. At a certain point it was decided that a new courthouse was needed to take the place of the Tweed Courthouse. Some proposed that a new courthouse be built in City Hall Park. One proposal would have demolished the Tweed and replaced it at the same location with a much larger courthouse, a massive one that would have dwarfed City Hall. This was opposed by, among others, George McAneny, the Manhattan Borough President (1910-1913) and an important planner and preservationist, who urged that the courthouse be built north of Chambers Street.[2] He envisioned a civic center in the area where the new courthouse would be sited. There was talk at the time of the need for a Federal courthouse and a State office building and McAneny suggested that these buildings might become elements of the civic center. The construction of such a center would have the benefit of clearing away slum buildings in the notorious “Five Points” neighborhood. McAneny did not want, however, to maintain the Tweed Courthouse. He favored demolition of an unsightly post office located at the south end of the park and the Tweed. If this course were to be followed, he said, “we shall see the City Hall stand as it stood a century ago in the centre of the historic and beautiful common of the old days, though in the midst of the crowding wonders of the new.”[3]
When it became clear that the Tweed was not going to be demolished immediately and that its replacement was not going to be shoehorned into the park, a design competition was organized for a courthouse to be built to the north. McAneny looked to the acquisition of plots of land in the area to allow for the possible future construction of public buildings beyond the County Courthouse that would constitute a true civic center.[4] A consideration that favored locating the civic center north of Chambers Street was that the land values there were comparatively low, allowing the City to provide a site for the center at a favorable cost, even taking into account the increased cost of construction in the area due to the aqueous condition of the land.[5]
In late 1912, the Court House Board, the group that was overseeing the competition and the construction project, issued a statement that set forth the requirements that the competing designs would have to meet.[6] The Board was aiming at an ambitiously well-equipped and commodious facility. The Supreme Court and the City Court would both be housed in the courthouse, with separate entrances for each. The City Court was to have two special term courtrooms and ten trial courtrooms. For the Supreme Court, there would be four special term courtrooms, 10 courtrooms for the trial of equity matters, two courtrooms for criminal cases, 24 courtrooms for civil cases, and a courtroom for the Appellate Term. Chambers were to be provided for 40 Supreme Court Justices and 10 City Court Judges. There was to be a waiting room for the public, even public lunch and dining rooms, and a room for attorneys.
In 1913, the competition was held to select the architecture firm or architect to design the new New York County Courthouse. Twenty-two firms and individuals took part in the competition, including Cass Gilbert and McKim, Mead & White. A knowledgeable jury was designated to examine the plans submitted by the competitors and to make a recommendation to the Court House Board. Guy Lowell was chosen unanimously by the jury, which examined the submissions without knowing who drew them, and that choice was unanimously approved by the Board.[7]
From one perspective Lowell was an improbable choice for this important commission inasmuch as he was a scion of the very prominent Lowell family, which was, and indeed remains, closely associated with Boston, rather than with New York City. There is a famous saying about Boston which runs about as follows: “And this is good old Boston, the home of the bean and the cod, where the Lowells talk to the Cabots, and the Cabots talk only to God.”
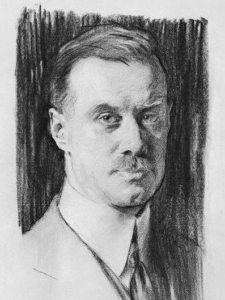
Lowell was born in Boston in 1870. He graduated from Harvard College and received a degree in architecture from the Massachusetts Institute of Technology in 1894. He also studied at the Royal Botanic Gardens in England and at the Ecole des Beaux-Arts in Paris. He was the architect and landscape architect for the Charles River Dam project in Boston (1910), in which the river was transformed into the Charles River Basin. One of his major commissions was the Museum of Fine Arts in Boston, which opened in 1909. Guy Lowell was also well known, perhaps even better known, as a landscape architect. He wrote three books, one on landscape architecture and two on Italian architecture.[8] He founded and taught in a program in landscape architecture at MIT, which ran from 1900-1910, in which he made a considerable effort to provide opportunities for women. Lowell was also an enthusiastic international yachtsman.
Although he began in the preliminary round of the courthouse competition with a design for a polygonal building, Lowell’s final design for the competition, which was inspired by the architecture of Rome, was for a massive round courthouse, which he felt was more suited to the demands of the site than his original conception. Among other considerations, Lowell said, was that with the circular form, “now the building does not have to turn its back on any street, or any neighborhood.”[9] The circular design called to mind in observers the Coliseum in Rome. Lowell was indeed inspired by the architecture of Rome, but by more than a single structure. He had been there a year or so before and had seen a model of what Rome had looked like at its apex. There had been many circular buildings at that time that had not survived.[10]
The building was to occupy 120,000 square feet of ground. In this design, the courthouse was truly to be massive: 500 feet in diameter and about 200 feet tall, which would, according to the editors of the New York Times, probably make it the largest courthouse in the world.[11] It was to have eight floors, four porticos with huge columns at the entrances, with one portico facing Columbus Park (which has been known as Mulberry Bend Park, Five Points Park, and Paradise Park),[12] another Centre and Worth Streets, a third facing east, and the last facing south. There were to be 80 other pillars in a row about two-thirds of the way up the structure. The design included a circular main hall on the first floor, where the elevators would be located so that users of the building would not have to search them out. The program for the competition stated that as much as possible offices connected with the court should be located on the ground floor and Lowell’s design met that requirement. Five floors were to be devoted to the trial of cases. One of the floors was to be assigned to the City Court and the others to the Supreme Court. As a rule, the courtrooms were to be arranged in groups of two, each with its own jury deliberating room. It was reported that the design contemplated that there be lightwells or light courts that would provide ventilation and light for the courtrooms. The light courts would not only bring natural illumination into the courtrooms, but the windows thereof could be opened so that ventilation could be obtained in the courtrooms without noise from the street entering and interfering with the proceedings of the court. It was envisioned that the subway would run beneath the building and that elevators in the building would run down to the subway level. [13]
Under the relevant law governing the project, the Justices of the court would have to approve or reject the design in order for the project to proceed.[14] After consultation, the Justices informed the Court House Board that they disapproved of the design. Several grounds were offered for this judgment, including what was expected to be the large cost of the building, lack of adequate ventilation, and, above anything else, lack of adequate light. Despite the reference to lightwells in the initial news report, the Justices asserted that the circular design allowed for light to enter the courtrooms from only one
side.[15]
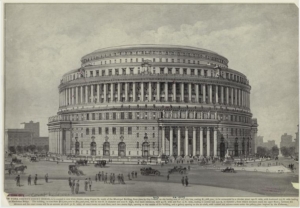
By March and April of 1914, the Justices had come around to approving Lowell’s conception for a round courthouse with certain modifications made by him in response to their concerns. The Justices consulted with experts, who advised that the plans would provide for sufficient ventilation and light. In April, the Court House Board signed a contract with Lowell.[16] By the end of that month, demolition of old structures in the Five Points neighborhood had begun.[17]
Lowell was expected to net $ 100,000 to $ 150,000 for many years of work.[18]
The site that the City had chosen for the courthouse and for which Lowell designed in 1913 was gigantic. On its west it bordered Lafayette Street and extended to Baxter Street on the east (the Federal Courthouse at 40 Centre Street did not open until 1936). The site straddled both Worth Street and Centre Street and extended to the north to Leonard Street so that the site was across Leonard Street from the location of the Tombs Prison (in its second incarnation, the first at the same location having been demolished in 1902). The site occupied almost all of what is today Foley Square. (The square is named after Thomas F. Foley, a leader of the Democratic Party.)[19]
As the deliberations surrounding the finalization of the design proceeded and demolition began, three problems became increasingly apparent and pressing. One problem was that locating the site as far to the west as the City had done and as far to the north placed it over some of the worst portions of the former Collect Pond.[20] The pond, which had derived its name from a corruption of a Dutch word for a “small body of water,” was large enough that Robert Fulton could use it as the location for a test of one of his early steamboats, and large enough that it served as the source of the City’s drinking water in colonial times and up until about 1813, when it was filled in and the ground leveled. The filling in did not, however, eliminate the aqueous condition of the ground that lay below. The watery ground caused significant and enduring difficulties for the original Tombs Prison, and the authorities were concerned about the suitability of the original site for the foundations of the courthouse. The editors of the New York Times offered the opinion that the selection of the site had been a “serious error.”[21] Moving the site to the east somewhat would ameliorate the groundwater issue, although, as it turned out, it did not eliminate it.
Another problem, as explained by Borough President McAneny, who advocated moving the site eastward, was that the original site would have interfered with street car lines that ran on Worth Street and Centre Street and would have required that Centre Street and Worth Street be “arched over.”[22]
The last problem had to do with the cost of the project. There was considerable worry on this count.
In the end, it was decided, therefore, that the site should be moved to the east somewhat, with its pivotal point to the south of where it had been in the original plan.[23] The site would still run to Leonard Street and would still straddle Worth Street, but a circular street around the planned courthouse would allow traffic to move north onto Centre and to the east. Portions of the land that had already been acquired for the original site but would no longer be needed could be, and were, sold. The property sales generated funds for the City that helped to defray the cost of the courthouse and the expense entailed in the purchase of some new land to accommodate the new location.
World War I delayed implementation of the plans for the new courthouse. While hostilities raged, the War Department built barracks on the courthouse site.[24] During the conflict, Lowell served as a Major and the director of the Department of Military Affairs of the American Red Cross in Italy, for which he was awarded by the Italian government the Medal of Valor and the Military Cross.[25]
After the war ended, financial considerations, as well as a change in the administration of the City, led to the definitive abandonment of Guy Lowell’s vision for a circular courthouse. It was estimated that, due to increases in the costs of labor and materials, the completion of the original plan would have cost $ 22-25 million, far in excess of the original estimates and much more than the City wished to pay.[26]
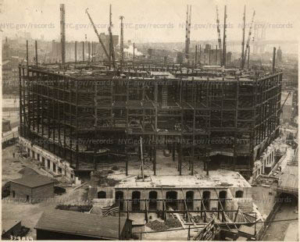
Guy Lowell went back to his original vision for a polygonal building. Within a short period, Lowell produced plans for the hexagonal structure that we know today and these plans were approved by around December 1919.[27] The new design was for a smaller building than the original, and the edifice would be built on the more eastward plot. Lowell’s revised design placed the structure so that it bordered on Centre Street, Worth Street, and Pearl Street, and therefore eliminated the need for a circular drive around the courthouse. The plans in 1919 contemplated 29 courtrooms for the Supreme Court and ten for the City Court, with the second floor being devoted to the latter. It was thought that if the workload of the Supreme Court should so increase in future as to require that the court have additional space, the City Court could be moved out of the facility to a separate location.[28]
Roughly put, the design placed the courtrooms away from the façade side of the building (although the ceremonial courtroom is located on that side) and on the other sides of the hexagon.
In his new plan, Lowell maintained his circular design for the central interior of the courthouse. At the center of the hexagon, as was the case with the circular courthouse proposed by him, he placed a large center hall, the rotunda. Lowell made an unusual choice here, in that, although the center hall has a dome and a cupola, they are interior features in this sense: to the observer looking at the building from the outside on Foley Square, it is not possible to detect that such a hall exists nor to see the dome and cupola. One can of course see the dome and the cupola looking up from the floor of the rotunda, but also – – and this is quite striking a sight- – one can look upon the exterior roof of the rotunda and the cupola from windows on the main circular hallway on the third floor.
Lowell carried over to the design another feature of the original circular courthouse, previously remarked upon, that he viewed as of considerable practical importance – – that the courtrooms were placed in distinct units of two, each with its own robing room and jury deliberating room. We explain later why this mattered to Lowell.
In his design Lowell also gave substantial attention to assuring adequate light inside the structure, no doubt with the objections of the Justices to his original design well in mind. We will also come back to this subject later.
In the new shape of his proposal Lowell retained the classicism that had defined his circular design. He kept a classical reference from his original design, the pillared portico. In place of the four entrances originally planned for the circular courthouse, he created a large, substantially projecting, and imposing portico as the main entrance for the hexagonal courthouse. The façade calls to mind the Pantheon in Rome, which, however, is not hexagonal. The portico was to be monumental, with a staircase leading up to it of 32 steps, 100 feet wide; ten huge, fluted Corinthian columns in granite facing the street in one long row, with two additional columns on each end of the portico behind the end columns in the row; a large roof structure atop; and a pediment. The pediment consists of a triangle 140 feet in length containing 14 classical figures in high relief. Atop the pediment are three statues representing Law, Truth, and Equity, the work of master sculptor Frederick H. Allen. The pediment bears the words of President Washington: “The True Administration of Justice is the Firmest Pillar of Good Government.” It has been reported that Mr. Lowell allowed a “typo” to establish itself in the quotation, which, it is said, ought to say, the “due administration.” [29]
It was estimated that the construction would cost $ 7 million and it was hoped that it would be completed in two years.[30]
It is enlightening to consider the cultural and architectural context in which Lowell was working between 1913 and 1927 and which influenced the courthouse he designed. In the years after 1900, the architecture and public areas of cities of antiquity gave inspiration to American architects and city planners, who reconsidered how best the public spaces and buildings of the city should be designed and laid out. In New York at this time, architects and publicly-inspired thinkers helped to establish what came to be called the City Beautiful “as a national movement aiming to reform and reorient American cities around classically inspired buildings and monumental plans emphasizing civic identity and public life.”[31] The advocates of the movement “sought to unify and aggrandize American cities through architectural and infrastructural projects,” and “appropriated classical models to embody the ideals of the civic leaders, professionals, and reformers who sponsored this movement.”[32] The architects and planners routinely adopted classical forms and motifs for public buildings and city projects across the country. They favored an eclectic, neo-classical style that was referred to at the time as American renaissance. This style emphasized “a mixture of classical elements, usually incorporating Renaissance and Roman motifs, with rich ornamental and sculptural programs derived from seventeenth-and eighteenth-century French architecture.”[33] The urban manifestation of this kind of architecture came to be known as the City Beautiful/Civic Center Movement. “American Renaissance designers believed that Greek and Roman architectural forms held moral and political meaning, and they deployed them to establish cultural and political legitimacy for a nation emerging as an economic and military world leader.”[34] In New York City, the City Beautiful philosophy “offered an image of order and control against what many saw as a chaotic and ill-defined city.”[35]
The civic center became an aspect of the City Beautiful “as a way to promote a collective vision for cities focused on architecturally coordinated spaces and monumental vistas.”[36] By the 1920’s, over 70 American cities had approved plans for civic centers.[37] The New York County Courthouse, as we have noted, was intended to be the founding element of a civic center for New York north of Chambers street. And in doing his work on the circular courthouse, Lowell had distinctly in mind, in his own words, that, “of all parts of checkered New York where a building had a fighting chance to enjoy a perspective from the converging of avenues, the one most favorable part was the little region near Worth and Centre Streets.”[38]
It took far longer to complete the construction of the courthouse than was originally hoped, but by the beginning of 1927, 14 years after the design competition, the building was ready for occupation. New York City and America in those days were living through a time of great energy, optimism, creativity, and more than a little excess, no doubt a response to the hardship and gloom of World War I and the deadly flu pandemic of 1918-20. The “Roaring 20’s,” they were called. There was increased prosperity, but also malfeasance. Prohibition was in place, but was very widely disregarded by the public, many of whom frequented illegal “speakeasies.” Only a few months after the courthouse opened, Lindbergh flew across the Atlantic and changed the world. That year, the first true “talking picture” was shown in theaters and the New York Yankees enjoyed a stellar season. Of course, no one could foresee the economic calamity that was to occur only a little over two years later and the horrors of the world war that was to follow.
As the opening of the courthouse was being planned, it was decided that the needs of the courts and the County Clerk were so great that the City Court could not be accommodated in the new courthouse. When the Supreme Court moved out of its old home in the Tweed Courthouse, the City Court was to move into the latter. All of the records from the old courthouse were to be moved to the new in only three days, between February 17 and 19, 1927.[39]
The new New York County Courthouse was dedicated on February 11, 1927.[40] The dedication ceremony was held in the courthouse’s beautiful rotunda. Among those present were the Chief Judge of the Court of Appeals and future Associate Justice of the United States Supreme Court, Hon. Benjamin N. Cardozo, and two of his colleagues, Judges Irving Lehman and Frederick E. Crane, former Justice Samuel Seabury, President of the New York County Lawyers’ Association, and former Justice and Senator-Elect Robert F. Wagner. Charles Evans Hughes gave an address and the proceedings were broadcast over the radio.[41]
Unfortunately, one chair was empty. On February 4, 1927, Guy Lowell had died suddenly while on a cruise in Madeira, Portugal at the age of 56.[42]
The Importance of the Courthouse
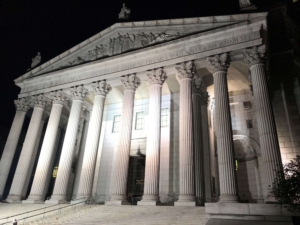
In making the adjustments to his original plans that practical necessity imposed upon him, Mr. Lowell did his design work well. The exterior of 60 Centre Street became famous throughout the country and, indeed, the world. It might even be argued that the New York County Courthouse is the most recognizable courthouse of any in the United States after the home of the United States Supreme Court. The courthouse, in both its exterior and interior, represents for many precisely what an important courthouse should look like. The courthouse is so imposing, stately, and impressive in appearance that it has been used as a setting for innumerable motion pictures (among them, Twelve Angry Men, Miracle on 34th Street, and The Godfather) and many television programs, including countless episodes of Law and Order. At a certain point, especially after 9/11, increased security concerns necessitated a reduction in the access of the Law and Order crews to the interior of the building for productions. In order not to lose the setting of a 60 Centre courtroom for its trials, the production company constructed a very close replica of a 60 Centre courtroom in which to carry on productions. Along the same lines, the Utah Shakespeare Festival of Cedar City, Utah, in anticipation of its 2013 theater production of Twelve Angry Men, sent a set design team to 60 Centre Street to measure jury rooms and examine original jury room furniture to ensure that its theater set would resemble as closely as possible the 60 Centre Street jury room used in the film. Nothing less would do!
The exterior of 60 Centre was awarded New York City landmark status on February 1, 1966. This is what the Landmarks Preservation Commission wrote about the building:
The portico on the front of this great courthouse creates an extremely imposing entrance with its monumental columns and pediment surmounted by three large, sculptured figures. The sides of the building repeat the scale of the portico with impressive pilasters set between the windows. The remarkable shape of this building is notable, and the courthouse relates well in scale with its neighbors on Foley Square. The handsome detail and use of fine materials characterize it as an outstanding example of Civic architecture….
The hexagonal plan of this building alone gives it an unusual degree of importance. In addition to this feature, its imposing proportions and rich detail make it notable. It has an overall grandeur which is in keeping with its function in housing the New York State Supreme Court Judges for New York County.[43]
Portions of the interior of the building were awarded landmark status on March 24, 1981.[44] In its report the Commission observed that
the splendid interior of the Courthouse is remarkably unaltered… The spectacular rotunda, in essence the recreation of a splendid Roman hall, reflects the classical spirit that so strongly influenced American architecture during the early twentieth century. A tribute to the talents of Guy Lowell, the building is as much a civic monument today as it was when it open[ed] in 1927. [45]
Lowell intended that his Italianate neoclassical design for the circular courthouse, undertaken on such a huge scale, and its smaller successor would, in their different forms, both project the authority, predictability, and permanence to which our jurisprudence aspires, and the renown of the exterior and the interior are surely due in part to the fact that they evoke so well the ideals of justice that the courthouse has striven to provide for almost 100 years. It is sad to think that Lowell himself did not live to see the official dedication of his great work.
By itself, the courthouse was a great success and remains so today. But its construction also led to the development of the civic center that George McAneny and other proponents had sought to achieve. By 1936, the square was home to the Health Building (125 Worth Street, 1935), the New York State Building at 80 Centre Street (the Louis J. Lefkowitz Building, 1930), and the Federal Courthouse at 40 Centre Street (the Thurgood Marshall United States Courthouse, 1936). On the margin of the square was the Surrogate’s Court (originally the Hall of Records, completed in 1907). Later came the Jacob K. Javits Federal Building (26 Federal Plaza, 1969) and the adjacent James L. Watson Court of International Trade. Not facing on the square, but adjoining the County Courthouse is the Daniel Patrick Moynihan United States Courthouse (500 Pearl Street, 1996). From an artistic perspective, the result would no doubt disappoint the original proponents, who would have hoped for a civic center with more harmonious, unified, low-rise structures.[46] But one thing cannot be disputed: the New York County Courthouse is a jewel and, in the view of the authors, the artistic centerpiece of the civic center.
Courthouses, like the jurisprudence implemented within them, are far from static and immutable. They evolve as societies change, legal cultures change, and Justices and court staff, even the most admired and important, come and go. Generations of attorneys have practiced in this courthouse, and presumably generations of attorneys to come will do so as well. Among the constants – – in law, buildings, and in all things – – is change itself.
60 Centre Street has always been owned and maintained by the City of New York. More specifically, it has long been maintained by the City’s Department of Citywide Administrative Services (“DCAS”).
Thinking back on the opening of the new Supreme Court in 1927, one can imagine the excitement that was felt by the court’s Justices and staff and the wider legal community. For Guy Lowell, too, the prospect of the opening of the courthouse must have been a source of excitement and immense satisfaction, for he had been called upon to demonstrate great patience, persistence, and dedication in order to be able to see the project through its many difficulties over almost a decade and one-half. As the court relocated from the Tweed, 60 Centre Street was, however, in one regard, still a work in progress. In 1927, the new edifice was entirely devoid of its much-heralded murals, which came into being in the mid-1930s as a project of the Federal Government’s Works Progress Administration.
A marble bust of Guy Lowell adorns the lobby of the Museum of Fine Arts in Boston. A bronze cast of that bust was made and in 1928 was installed, along with notations in bronze of the subject of the bust and his dates, in a not-altogether-conspicuous niche in the entrance colonnade inside 60 Centre Street. The obscure location of the bust troubled the administrators of the court, who wondered whether it might be possible to bring greater attention to this tribute to the man who had created the courthouse. On the other hand, the administrators were reluctant to move the bronze casting from the perch into which those who had brought it to the courthouse had originally placed it. After investigation, the administrators hit upon and implemented a compromise solution: the original bust remained where it was placed in 1928 and a copy of it, indistinguishable from the original, was cast by Excalibur Bronze Art Foundry, Brooklyn, New York,[47] and since 2014, the copy has been on view in the great rotunda of 60 Centre Street, where it keeps company with a marble bust, crafted in Florence, Italy in 1828, of the Irish patriot, distinguished early 19th century Irish-American attorney, and former Attorney General of New York, Thomas Addis Emmet. Some years prior to 2014, the Emmet bust was cleaned and conserved and the cheap plywood pedestal on which it had rested was replaced with a pedestal and surround fabricated by DCAS carpenters from excess original courtroom rails, including spindles. A matching pedestal and surround were fabricated by these carpenters for the Lowell bust. The results of these efforts were harmonious and attractive stands for the busts that are well suited to the elegance of the rotunda setting.
The Tweed Courthouse
The Tweed Courthouse, the old New York County Courthouse, constructed from 1861 to 1881, was often maligned because the very lengthy process of its construction was associated with graft and with the machinations of the infamous Tammany Hall political boss, William M. Tweed, whose name informally became that by which this building was, and still is, universally known. The Tweed courthouse was repeatedly scheduled for demolition over the years, but it has survived, which is fortunate, as it is, despite the irregularities that accompanied its birth, a beautiful and important building.
After the Supreme Court moved in 1927 from the Tweed to 60 Centre Street, the Tweed continued to function as a courthouse for the then-New York City Municipal Court, a lower court. In 1962, the Municipal Court and the City Court were both merged into the Civil Court of the City of New York. The Civil Court for New York County commenced operations in a new courthouse located at 111 Centre Street, where it is today. After this, the Tweed limped on as a courthouse with summons parts and the like until the 1970’s. In the 1980’s, the court was gone from the Tweed.
In recent years, the Tweed has undergone major renovations and conservation and it now serves as the home of the New York City Department of Education. Before the Department of Education settled into the refurbished Tweed, Chief Judge Judith S. Kaye had urged then-Mayor Michael Bloomberg to return the Tweed to the New York State Court System. That would have been a very logical thing to do with a building designed and built to serve as a courthouse and would have shown the proper respect for the landmark status of the building. That was not to be, Mayor Bloomberg no doubt wanting the proximity of the Tweed to City Hall to serve as a physical symbol of, inter alia, his commitment to improving education in New York City. Today, the refurbished Tweed sparkles and what was once the “new courthouse,” 60 Centre Street, clearly shows its age, with very significant wear and tear throughout, as we shall note. The New York County Courthouse today falls short of the ideal in another respect. The Americans with Disabilities Act of 1990 has transformed architectural design since its passage, but older buildings have struggled, and often not successfully, to comply with the meaning and the spirit of that act, and 60 Centre Street unfortunately falls into this category.
When the Tweed courthouse was still functioning prior to 1927, large bronze reliefs commemorating the lives of three leading and evidently highly respected judges who had presided in the Tweed had been created and installed there in courtrooms or corridors.[48] Some time after the courthouse moved to 60 Centre, the reliefs were placed in the basement of the Tweed, where they resided forlornly and unseen for years.
In the 1980’s or so, the existence of these reliefs came to the attention of the long-serving County Clerk of New York County, Honorable Norman Goodman. He arranged to have the reliefs removed from their “storage” in the basement of the Tweed and carried off to a conservator, who restored them. The reliefs were then brought to 60 Centre Street. During the renovation of 60 Centre that we will describe shortly, Mr. Goodman prevailed upon the construction management company for the project to fabricate three large metal stands to support the very heavy reliefs, which were then put on display at 60 Centre Street in the third-floor hall leading to the courthouse’s ceremonial courtroom, Room 300, where they remain. To tell the truth, the stands are quite unattractive and detract from the impact of the reliefs, but, as we know, one gets what one pays for, and they serve the purpose for which they were made, absent which, the reliefs would still be languishing unseen, this time probably in the basement or even sub-basement of 60 Centre.
The transfer of the forgotten reliefs to the New York County Courthouse turned out to be something more than fortunate or fortuitous. The deed of gift for one of the reliefs specified that it was to be moved to the new county courthouse when it was built. And so it came to pass, though it took some 60 years to get there.
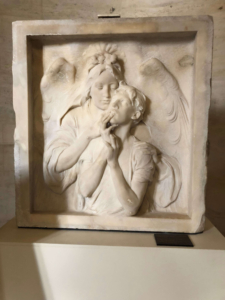
The story of the reliefs reminds us that not every art object in the custody of court officials has been treated with the respect and care due. Elsewhere on the website of the Historical Society of the New York Courts, we tell the story of Rebecca Salome Foster, the “Tombs Angel,” who in the late 19th century and the first years of the 20th devoted her life to serving the court system and helping persons accused and convicted of crimes, including many immigrants, and their families, among them residents of tenement housing in the “Five Points” neighborhood, the very location today of 60 Centre and only two blocks or so from the site of the former Tombs Prison, where Mrs. Foster did much of her work. Mrs. Foster provided legal and financial assistance, helped the accused or convicted find jobs and homes, supported their families, and generally worked to set them on a path to a better and productive life far from the Tombs Prison and the world of crime. Mrs. Foster achieved immense respect in the legal community and outside it for her efforts on behalf of the forgotten. When she died, a public subscription was undertaken and with its proceeds, a memorial in commemoration of her life and work was created by Karl Bitter, one of the leading sculptors of the time in the United States, and, in 1904, this memorial was installed in one of the halls of the Criminal Courts Building in lower Manhattan. This tribute was at the time one of very few works of its kind in the United States honoring the life and work of a woman, a lacuna in our public life which continued for decades afterward and indeed still exists today and of which much notice has been taken in recent years. When the Criminal Courts Building was replaced in 1941, the memorial to Mrs. Foster was moved to the basement of the new building, at 100 Centre Street. Proper care was not taken, however, and the large bronze frame for the work and a sculpted marble medallion depicting Mrs. Foster were stolen, lost, or discarded. The central portion of the work, a sculpture of a ministering angel, survived, probably because its great weight (something like 900 pounds) made it too difficult to carry off; the relief was, however, damaged. Eventually, this portion was found, restored, and, in 2019, put on permanent display in the entrance lobby of 60 Centre.
60 Centre Street Murals and the Renovation of the Building
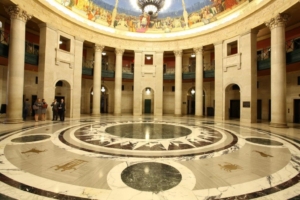
As impressive and well-known as the exterior of 60 Centre Street is, the courthouse’s interiors, including its major 1930s murals, are notable too, and deservedly so. We have made mention of the landmark status of parts of the interior. There are beautiful vaulted ceilings in the vestibule of the building; a long colonnade which slopes gently downwards to the rotunda, providing from the entrance area a unique vista of the rotunda; huge chandeliers; and, of course, the centerpiece of the entire building, the rotunda itself, a large, gracious space. Marble columns run around the rotunda and the multi-colored marble floor is very striking. Because of its great beauty, the rotunda, as it was at the courthouse’s opening, has been the scene of innumerable ceremonies of all kinds over the decades. Many of these, of course, have been programs and ceremonies for the court, its Justices, and its staff, but the court has also on occasion made the space available to groups. There have been many Continuing Legal Education and other educational programs held there and many bar association programs. The court presented an annual photographic exhibition in the space for many years and the Juilliard School put on free chamber concerts in the rotunda. For a number of years, the rotunda has been rented out (with the proceeds going to benefit the public) for receptions in connection with the Tribeca Film Festival.
The murals, the principal muralist of which was the Italian-born painter, Attilio Pusterla, are glorious. They consist of painted scenes of persons, events, and objects, as well as painted decorations on the ceilings of corridors and the like. They can be found in the vaults in the entrance area, on the ceiling of the colonnade, in the main circular corridor surrounding the rotunda, in the radiating corridors on the first and second floors, in the ceremonial courtroom (Room 300, recently designated the Paul G. Feinman Ceremonial Courtroom), in the Norman Goodman Jury Assembly Room, and in a conference room on the Seventh Floor. And, most spectacular and celebrated of all is “The History of the Law,” which adorns the ceiling of the court’s rotunda, which is massive: 200 feet in circumference and rising 75 feet to a cupola that is 30 feet high, 20 feet across, with ten stained glass windows and a clerestory. The rotunda ceiling and other murals on the ceilings of the first floor are especially impressive, for their extent, the obvious quality of the painting, and the brightness of the colors.[49]
The ceiling and wall murals in the entrance lobby, rotunda, and radiating corridors on the first and second floors are not true frescos, but are images painted over dried plaster.[50] As a result, the murals are particularly susceptible to water infiltration and damage. By the mid-1980’s, the rotunda and lobby murals had become seriously degraded, including by significant flaking that exposed the white plaster beneath the painting. County Clerk Norman Goodman, the Administrative Judge of the Supreme Court, Civil Branch, New York County, at the time, the Hon. Xavier C. Riccobono, DCAS Commissioners, and leading bar and community figures undertook a campaign to restore the murals and upgrade other parts of the building at the same time. The repairs and improvements that were made were very significant ones, including the installation of a new copper roof for the rotunda intended to stanch the leaks that were damaging the rotunda and lobby murals, installation of air-conditioning court-wide, refurbishing the great chandeliers on the first floor, including those under the portico, and rehabilitation of the steps on the front of the building. To achieve this last, it was necessary to remove and reset all 100 feet of each of the 32 steps leading to the portico so that the structure supporting the steps, which was failing, could be replaced. Lighting was upgraded in the courtrooms and the painted stenciling decorating the first and second floor radiating corridors was conserved and, in some corridors in which the stenciling had regrettably been painted over, repainted entirely. The highly regarded art conservator, Constance Silver, was retained for the conservation of the rotunda and lobby murals. DCAS contracted for the restoration of the artwork in the radiating corridors on the first and second floors. The well-respected construction management firm of O’Brien-Kreitzberg & Associates, Inc. was retained for the upgrade of courthouse facilities. The scale of the project was such that the conservation of the murals and the upgrading of courthouse facilities, which began in the late 1980s, continued deep into the 1990s.
The murals are about 85 years old. Though indisputably beautiful and very well crafted, they are period pieces, subject to the societal limitations of the time of their creation; the images present an idealized, incomplete, and not entirely accurate vision of history, and are not welcoming to all groups in the way we would expect of contemporary art.
One way by which to approach art of the past is by “contextualizing” that art. Artistically valuable paintings and other art objects should not be “edited” or “revised” or “improved;” rather, the art must be conserved and its integrity must be protected. But the viewer’s experience of it and understanding of it can be expanded and enriched by the presentation, in the same location or nearby or in the same facility, of information (which could be merely drawing the attention of the viewer to the historical limitations of the work or could be more than that) or works of contemporary art that can create a broader, more accurate context for the viewer or stimulate the viewer to think about the art in a more complete way. A project along these lines has been underway recently at the Appellate Division, First Department. This effort has been discussed in the press and at a recent program at the court.
Perhaps some might someday suggest a contextualization project for the New York County Courthouse. As no such idea has been formally proposed insofar as we are aware, we do not wish to get into details regarding, or express a view on the advisability of, such a project. But we do note a couple of things. The public areas of the County Courthouse are substantially larger than those at the Appellate Division and there are blank walls in courtrooms that could, if warranted, accommodate art. In the Feinman Ceremonial Courtroom (Room 300), as we have noted, the walls were blank at the time of the opening of the courthouse in 1927. Murals were added later. There is still blank wall space in that room today. (To be more accurate, acoustical tiles were placed on portions of the walls, which were later painted over, thereby rendering their acoustical properties more or less ineffective.). We are of the opinion that it was intended that more murals were to be added to walls in that room than are seen there today. If contextualization through modern art were ever thought to be needed, the ceremonial courtroom of the court would seem to be a reasonable situs for the effort.
Two cautions, though, seem to us to be in order. First, any contemporary art that might be added to the courthouse ought to respect the design and the aesthetic qualities of the building. If such art were to be jarring and to clash with the original design and setting, that outcome might be off-putting to the viewers and perhaps prove counter-productive.
Second, if there are limited resources to be used in the maintenance and updating of the courthouse (and we presume that resources will always be limited), the most pressing use for them must be to protect the courthouse in its current configuration from the ravages of time, dirt, use, adverse circumstances, and the impact of the elements. We need first to be sure, for instance, that the rotunda mural is in good condition and that its paint is not flaking off the plaster due to the infiltration of water before we expend energy and resources in thinking about how to improve its impact on the viewer of the future.
To say that air conditioning was installed building-wide is to employ only a few uncomplicated words, but the actual work was by no means simple. One of the generally-unknown, perhaps unique aspects of the building is that Lowell designed and included an early version of “air conditioning” in the structure. Since modern electrical air conditioning was not considered practical for the courthouse in 1927,[51] all the windows in the courtrooms and offices opened. As we noted, ventilation was one of the concerns the Justices of the court had with Lowell’s circular design. There were also individual fan units installed on the walls of various offices; some of these still exist today. In addition, though, Lowell installed building-wide a system of huge fans embedded in the structure of the building accompanied by ducts to circulate air throughout the courthouse. Those fans could still be turned on in the 1970s/1980s, though they were by then no longer used for the purpose for which they had been created, having been displaced by the arrival of individual air conditioning units in the 1960’s/1970’s. Individual units in Chambers, courtrooms, and various offices brought about a theretofore unknown level of comfort, but the corridors and other spaces lacked them, and so the building in summer could be more or less comfortable in some places and sweltering in many others. It was rumored that, after the Civil Court of the City of New York, New York County, was built at 111 Centre Street, at a time when there were no individual air conditioning units at 60 Centre Street, the Justices at 60 Centre briefly considered abandoning their building for 111 Centre, principally because the latter had central air conditioning and a bathroom in each Chambers. Fortunately, that never came to pass.
Many a homeowner may be familiar with what is required to make “central air” a reality in a home that was not constructed with it nor with the infrastructure for it in place. The principal problem is usually the major one of installing ductwork that does not exist in space not originally designed for it, although this process was assisted at 60 Centre Street by some of the ducting that Lowell had installed for his “air conditioning system.”
The court-wide air conditioning work in the 60 Centre Street courthouse required that all of its courtrooms and Chambers be vacated for a time, and so there was a massive form of musical chairs that played out over a period of years. Furthermore, all of the court’s back offices and all the offices of the County Clerk had to be vacated and moved elsewhere in a courthouse that lacks any spare space to function as that “elsewhere.” The work in the back offices was, of course, much more extensive and complex than moving a Chambers, disruptive as even a Chambers move was, and so the transplantations lasted for months. Obviously, at the end of each transplantation, all of the files, boxes, equipment, etc. from each office had to be moved back to its original location. So, for example, the County Clerk’s vast main office in the basement (Room 141B), which performs many functions and accommodates large numbers of visitors daily, was moved, complete with many files, records, and much necessary equipment, to the ceremonial courtroom, Room 300. When the County Clerk’s main office was finally, after months of residence, able to return to its space on the ground floor, the court’s Administrative Office was then relocated from the Seventh Floor to the ceremonial courtroom and continued operations there, likewise for months. In order just to accomplish the air conditioning portion of the renovation project, it was necessary to move every workspace in the entire courthouse for a period, in some instances for an extended period, during which time the court, the court’s back offices, and the offices of the County Clerk nevertheless had to continue to carry out all of their essential functions, which is what they did. The ability of the court and the County Clerk to carry on their labors throughout this project is a testament to the patience, dedication, fortitude, and hard work of the Justices, attorneys, staff, and County Clerk personnel who labored in the courthouse in those years.
The renovations at 60 Centre Street in the late 1980s and 1990s were on such a large scale, and the complexities that they entailed were so extensive, that, in an ideal world, the building would have been vacated entirely throughout all of this construction work. When more than a decade ago a major renovation was undertaken of the Thurgood Marshall United States Courthouse at 40 Centre Street, that courthouse was indeed vacated entirely during that work. “How the other [Federal] half lives!”
The air conditioning portion of the renovation project at 60 Centre brought a theretofore unknown level of modern-age comfort to the courthouse (or, to be more accurate, to most of it since there are still public restrooms and some other spaces to which the relief did not extend). To achieve this, however, it was necessary to install air conditioning machine rooms. These were placed on the roof of 60 Centre, as well as in the portico and in the sub-basement and intruded significantly into what had been large open spaces in the last two of these locations.
The massive renovation effort achieved conservation and enhanced protection of the murals in the rotunda and lobby. Today, the colors of the murals on the rotunda ceiling and elsewhere on the first floor, for example, remain vibrant and bright, belying their age of more than 80 years. The passage of the years had been kinder to other major wall murals in 60 Centre Street than to those in the rotunda and the lobby and the other murals were not included in the building’s art conservation project of the late 1980s to early 1990s. Those other wall murals are to be found in the court’s ceremonial courtroom, Room 300, in the Norman Goodman Jury Assembly Room, Room 452, and on the Seventh Floor. An earlier mural conservation effort had been undertaken successfully in the Jury Assembly Room, particularly on the west side of that room in which smoking had once been permitted (hard as it is today to imagine such a thing), which had caused significant discoloration of murals depicting important New York City buildings and settings of the 1930s. The fixtures in the Jury Assembly Room, which had been hung from long “stringers,” were raised to the ceiling to provide unobstructed viewing of the Jury Assembly Room murals.
The immediately preceding paragraph needs to be qualified in one regard: more than a decade ago, one of the murals at the easterly end of the Jury Assembly Room was stained by water leaking from a lavatory above and that staining has yet to be addressed.
The renovations were vital and improved conditions in the courthouse, but they took place some 30 years ago, and with a building that is now almost 100 years old, there is always more work to be done, especially if conservation efforts past are not to be undone by the sheer passage of time, accidents, and the workings of the elements that can see their way to getting inside. And, as we discuss further later, experience has shown that the maintenance of the courthouse needs to be upgraded. Indeed, water infiltration is once again damaging some portions of the rotunda mural. Given the very extensive construction work done in the courthouse during the renovation project, it would have made sense to have included the courthouse’s aging heating and plumbing systems in the project. The court at the time proposed that this work be done. For whatever reason, that did not happen, which only means that all these many years later, that work is in even greater need of being done, with what will be very significant disruption of court operations.
There are many other degraded conditions in the courthouse that require attention and repair. For example, busy and crowded clerks’ offices have over time become worn. Some offices occupied by attorneys are too crowded as well and have a threadbare appearance, to such an extent as no doubt shocks some attorneys new to the staff who come from the private sector. Various ceilings are marked by water damage. Marble has become broken in various places and falls from the walls. There are missing marble door frames that have been replaced with pine boards, some painted, some not. In other places marble is missing or in need of repair. The clocks original to the courthouse, which are prominently displayed in the courtrooms over the judge’s bench, in some instances have ceased to work, some have lost their arms, etc. At this point, the public restrooms are, at best, mostly rather dingy. Their original pedestal sinks and expansive marble installations are well worth preserving, but significant refurbishing of those important accommodations is now very much in order.
Some of the shortcomings that have marked the court’s condition in recent decades and that persist today are the result of neglect and sometimes of mistakes, or even a combination of both. In April 2008, a vehicle traveling north on Centre Street, which must have been proceeding far too fast, jumped the curb, injured six pedestrians, and took out 25 feet or so of the railings at the foot of the portico stairs. The railings, which were made of bronze, were not a feature of the courthouse at its opening, but were in place by 1954, if not earlier. The damaged portions of the railings were “repaired” by the City: iron pipes were inserted in the place of the lost bronze rails and these were connected to the surviving portions of the bronze and wrapped around with duct tape. More than 14 years after the accident, the, let us say, not-very-elegant and purportedly temporary substitutes for the bronze are still in place, including such parts of the duct tape as have withstood the ravages of the weather or been renewed.
At some point along the way, the City felt the need to re-anchor the railings, which was done through the use of iron anchor bolts. Iron expands as it rusts and therefore should never be anchored in granite or similar stone. The iron bolts rusted, then expanded, and thereby fractured and damaged a great many of the granite steps beneath the railings in question, causing portions of granite to splinter off.
The writers of this piece ascertained after consultation with an expert in stone that the broken steps could be repaired by inlaying new granite where the old has been fractured. We also discussed the problem with the railings with a company specializing in bronze fabrications and learned that the entity could repair the railings. We regret to say that the work has never been commissioned.
Thus, the very entrance to the courthouse, where the visitor ascends the majestic staircase, has been compromised by neglect and error, which have not been corrected despite the passage of years. The stewards of this important courthouse are the same stewards who are responsible for maintaining, for example, City Hall and the Tweed, and we doubt that such conditions as are here described would go unattended for so long at either one of those buildings.
Another problem with the staircase has been remedied, after a fashion. Some years ago, the awe-inspiring staircase became a very-well-known destination for floods of skateboarders after hours and on weekends. Their presence on the stairs was completely inappropriate, as well as very dangerous to them. Further, the oil used to lubricate the wheels of their boards caused significant staining of portions of the portico stairs. The “solution” arrived at was to place interlinked metal crowd-control fencing at the foot of the steps across the whole width of the portico staircase. This action thwarted and displaced the skateboarders, but, unfortunately, this solution to one problem caused another, defacing Guy Lowell’s beautiful staircase and façade with all of these many unsightly fences. The skateboarders, meanwhile, are still around, having moved across the street, where they continue to place their lives, their limbs, and the integrity of their skulls at risk by using the fountain in Foley Square for a skateboarding rink.
Over the decades after its opening, the courthouse suffered some very regrettable losses of original fixtures. Some of these losses occurred as the result of foolish decisions by those in authority and others through negligence or vandalism. For example, in photographs taken at the time of the opening of the courthouse that appear in this article, we can see the stately light fixtures, which we understand to have come from Tiffany Studios (see below), that graced the ceiling of the Ceremonial Courtroom (Room 300). We believe that the same fixtures were used in all of the courtrooms of the courthouse. The photos we have of these courtroom fixtures show clearly their resemblance to original ceiling fixtures that have survived elsewhere in the building, those hanging and those affixed directly to, for example, hallway ceilings. At some point, the courtroom ceiling fixtures were replaced. We are not certain when this occurred, but we do know that it happened before 1970, perhaps in the 1940’s or 1950’s. The original lights disappeared, making way for the uninspiring successors that can be seen today. What happened to the discarded original lights is unknown to us.
We are not certain why this change was made. We suspect, however, that it was done in a bid to increase the amount of light in the courtrooms. We note elsewhere in this article that the courtrooms receive light from large windows facing on the exterior and from the large internal light courts, but the ceilings of the courtrooms are certainly very lofty so that lighting is a challenge. Nevertheless, there surely must have been better options available to the custodians of the courthouse in the 1940’s/1950’s than removing the Tiffany fixtures. Today, those fixtures, which we can see, both from the photos and from their surviving cousins, were very beautiful, would be regarded as, if not priceless, at least highly valuable. If any such fixture had survived and made its way into private hands, it could easily today inspire a segment of Antiques Roadshow. More important than the monetary value lost when these original light fixtures were removed, though, is the loss of their special beauty and the damage their removal did to Guy Lowell’s artistic vision for the interior of the building. Surely the courtrooms, the function of which is at the heart of the reason for the very existence of the courthouse, were among the spaces in the building that most deserved to be the subject of intensive and devoted care by the authorities.
A very sad irony is that, during the restoration work in the late 1980’s/1990’s, attention was again given to improving the lighting in the courtrooms, the replacement fixtures having proven insufficient for the task, which is to say that the original, beautiful fixtures were discarded on the basis of a justification that proved inadequate. More powerful bulbs were placed in the fixtures. Fixtures of the “high hat” variety were added at that time as well.
At its opening, the courthouse also benefitted from the presence of many attractive task lamps or desk lamps, which may have been Tiffany creations. Many of these disappeared over the years, although a few could still be found in 1970. In the years that followed they became entirely extinct, probably due to theft.
This account of loss provides suitable context for another depressing story – – actually a downright scandal – – which is that of the City’s “Save a Watt” program of the 1970’s. An account of this misadventure by Adrian I. Untermyer, Esq. is one of the 20 stories being posted by the Historical Society of the New York Courts in celebration of the Society’s 20th anniversary.
The “Save a Watt” program was well-intended, seeking to save energy, but we know, or should know, all about the road that can lead from good intentions that are unaccompanied by careful thinking, and such thinking was conspicuously lacking in this instance. Under this program, the City planned to replace the vast preponderance of the light fixtures in the courthouse, which were incandescent, with more modern, fluorescent ones that could, the City believed, provide light at lower cost.
One day, an attorney on staff at 60 Centre chanced to notice in the hallway near his office that some of the pendent light fixtures had been taken down and were lying on the floor in what seemed a precarious, potentially ominous state. The attorney’s reaction to what he saw was fear that the electricians intended to discard the fixtures and replace them with new ones. An electrician advised that the work that was in progress was indeed a part of a plan to modernize the lighting fixtures in the courthouse.
This attorney was not part of the administration of 60 Centre and thus had no knowledge of maintenance procedures in the courthouse nor any responsibility for the subject. Fearing what was going to ensue, however, which seemed to him a travesty, and being unsure whether the administration of the court was aware of the situation, the attorney brought his observations to the attention of the administration. It turned out that the administration was entirely in the dark about the project. Although the building is a courthouse, the leadership of the court will not normally be aware of all maintenance tasks being undertaken in the building on a day-to-day basis since, as we noted earlier, the courthouse is owned by the City and maintained by it. As this project, however, was one of considerable scale and its consequences were significant, one would have imagined, and normal and orderly administration of a project of this sort would have required, that the City would inform the administration of what was being done, but it never bothered to contact the Administrative Judge.
Upon learning by this accident what was underway, the Honorable Edward R. Dudley, who was the Administrative Judge at the time, and County Clerk Norman Goodman contacted the City about this project. The Landmarks Preservation Commission was informed by the attorney of what was happening, and, to its credit, promptly sent someone to the courthouse to investigate. Judge Dudley and Mr. Goodman were very unhappy, not only about not having been informed, but, more important, about the nature of the project the City was intending to pursue. The City was intending to replace almost all of the incandescent fixtures in the courthouse with fluorescent ones, meaning that the great majority of the original light fixtures were to be removed permanently from the courthouse.
These fixtures consisted of pendent fixtures, two and one-half to three feet long, in which globes constructed of brass and glass were hung from the ceilings on bronze pendants; other such globes, call them “ceiling globes,” which were anchored directly to the ceilings by brass work without pendants; and numerous heavy (about five pounds each), decorative bronze ceiling pieces with bulbs, which were informally referred to as “sconces” and which were especially prominent in connecting corridors. All of these fixtures were original to the building. The City’s plan was to replace the original fixtures with plastic and tin “fixtures,” which looked as though they had been purchased for $ 3.99 each at Woolworths. The original fixtures were beautiful and of great quality. The original globe fixtures were very elegant and the bronze sconces were very decorative and distinctive. According to the Landmarks Preservation Commission, all of the original light fixtures were the work of Tiffany Studios.[52]
The City had no plan to save the fixtures for possible use in the courthouse at a future time nor to use the fixtures somewhere else, although any such intention would have been no excuse for removing them from the building for which they had been designed in 1927. The intention, rather, was to put the fixtures up for sale, at an auction or otherwise.
Moreover, it was evident that, despite the City’s avowed interest in preserving landmark buildings, no consideration, or at least insufficient consideration, had been given to whether the benefits that would purportedly flow from the application of “Save a Watt” to Guy Lowell’s courthouse would be outweighed by the destruction the City intended to effectuate. The “Save a Watt” program, whatever may have been its merits in buildings of lesser historical importance than 60 Centre Street, was conspicuously short-sighted, foolish, and harmful there, indeed an act of despoliation and disrespect for the architectural integrity of this important courthouse during which the building suffered losses from which it has not recovered.
The negotiations of Judge Dudley and Mr. Goodman eventually led the City to agree to a compromise of a sort, but not to a complete end to the program at 60 Centre. That the program did not proceed as originally intended was good news, up to a point. All of the pendent globes then in existence were preserved. Repairs were made to glass in some of the pendent fixtures and the ceiling globes. The remaining ceiling globes were to be collected for preservation to the extent possible and repositioned elsewhere in the courthouse, on the sixth floor and to some extent elsewhere. In all of the confusion of the time, however, some of the ceiling globes went on walk-about, that is, went missing, which added to the large losses of them that had taken place over the decades prior to the “Save a Watt” program, some of which losses no doubt came about by way of pilferage.
The bronze ceiling sconces were at the time of the negotiations with the City still in place as originally installed. The City insisted that all but a couple of the sconces be taken down and replaced with the cheap plastic and tin fluorescent “fixtures.“ That is what occurred, except for the couple that were given a reprieve and survive to this day. The authors estimate that more than 200 of the bronze sconces were taken down and carried away, to a sale or perhaps elsewhere. (The authors fear that the planned sale may have been in practice somewhat porous and that various fixtures might have made their way to places that the City did not actually wish them to reach.). The sconces were replaced with the poor-quality plastic and tin “fixtures.”
All of these plastic and tin “fixtures” are still in place in the hallways and offices of the courthouse today. Of course, they look even worse today than they did in the 1970s. Many of the covers on these “fixtures” are broken or missing and many of the fixtures do not work. It should come as no surprise that such cheap “fixtures” tend to malfunction and, once broken, tend to stay that way, even for years.
Had Judge Dudley and Mr. Goodman not intervened, things would have been much worse than they turned out to be. But the compromise they were able to engineer was not sufficient to head off the program in substantial part, despite their wish to do so. Since the building is owned and maintained by the City, Judge Dudley did not have the authority to prevent the program from proceeding. He did not have the formal power to protect even a single fixture. The Landmarks Preservation Commission that the court brought into the discussions energetically lent moral support to Judge Dudley’s arguments, but the Commission could not do more than that as it lacked authority or jurisdiction over the matter. So, the program proceeded with the modifications described. From the perspective of preservation of the architectural patrimony of the city, the “Save a Watt” program as finally implemented had little to do with “savings” at 60 Centre Street and was a disaster for the courthouse. The program was all the more regrettable when one thinks that had the City waited for a while, advances in illumination in the form of screw-in LED bulbs, which are ubiquitous today, would have made the entire undertaking completely unnecessary.
Architectural and decorative details were obviously of great importance to Guy Lowell and we destroy such details at serious peril to our artistic and cultural heritage. But regret about such devastation is not a sufficient reaction. Rather, in the view of the authors, the City should take prompt action to repair the enduring consequences of its municipal malpractice. The City ought to consign all of the plastic and tin “fixtures” to the scrap pile and contract with Excalibur Bronze or similar foundry to fabricate copies of every one of the ceiling sconces that disappeared, and these should then be installed in place of all of the plastic and tin monstrosities. Excalibur is expert at making bronze copies, which will be exact reproductions of a surviving original.[53] Another entity should be commissioned to make globes to replace all that have been lost. Similarly, the City should, even at this very late date, correct the horrible blunder that led to the removal of the original courtroom ceiling lights by commissioning installation of replacements fabricated to match the originals as much as is possible. We know that this can be done because in 2010, Administrative Judge Joan B. Carey directed that new lighting be installed in place of the replacement fixtures in Room 300 and these new lights were a considerable improvement, recalling the long-lost Tiffany originals.[54] This is the least that can be done to keep faith with Guy Lowell and his vision, which the City had undertaken to safeguard decades ago.
In the 1990’s, a decision was made to replace many of the courthouse’s original doors that were installed in various hallways to provide fire safety. The relevant authorities were of the opinion that more up-to-date fire safety doors were advisable. Representatives of the courthouse argued that it was not wise to remove original court fixtures from a landmark building, but that view did not prevail and the plans were executed. Many original doors, perhaps as many as 150 or more, including double doors, were removed. These doors had panes of wire mesh safety glass, brass fittings, including brass kick plates, and faux wood graining. The doors were sold, discarded, or otherwise handled and they were replaced by the purportedly improved doors. These latter doors were metal and were ugly and pedestrian with a quite discordant appearance, in contrast with the harmonious look of the originals. Perhaps it is a tenet of fire safety procedure that fire doors should have a jarring and unsightly appearance so that the staff and the public will have their attention called to the existence of those doors. If that was the objective, it has been achieved. We wonder, however, whether the modern doors provided and provide such a greater level of safety compared to the doors of 1927 to justify the disruption and the removal of the originals. We have our doubts on that score.
Once the new doors were installed, it was found by the staff that they would lock or close too securely such that they would not operate as normal doors when a fire was not in progress. The staff therefore took to propping the doors open, perhaps not ideal from a safety perspective, something they never did with the original doors. The door handles also have had a propensity to fall off.
We derive from this and other incidents a principle of artistic appreciation and historic and cultural preservation: one should never remove original fixtures from a landmark or otherwise worthy building and replace them with modern fixtures that purport to be improvements over the originals unless there is a compelling reason to do so, not just a reason, but one that has special force behind it. If this principle is not followed, our artistic patrimony will be denuded and degraded as time goes by, even with the best of intentions, as there seems to be an unfortunate tendency in some quarters to regard the architectural work of the past as inferior to what the modern age can produce, when the situation is rather the reverse.
Very recently, the court was obliged to close the back entrance to the courthouse, which is heavily used. The rear door consists of two parts, a regular set of modern glass doors and, on the outside of those, a pair of wrought-iron doors and a surround of the same material. The wrought-iron doors and surround are elaborately designed, with extensive filigree-like work, and are original to the courthouse and thus almost 100 years old. There are problems with the hinges on these exterior doors and there is a danger that the doors may fall off, possibly injuring someone and causing damage to the surround; the doors and surround could even collapse. Because the rear doors have been so heavily used over the years, the closure is a significant inconvenience for the court and those who come to it. The inconvenience will be felt not just by judges, court personnel, attorneys, jurors, and the public generally, but especially by those delivering supplies to the court or removing materials therefrom given the existence of ramps in the area of the doors that facilitate the entrance and exit of those persons. Disabled persons also use these ramps and the rear doors, although the ramps are not ADA-compliant. (ADA-compliant ramps and a lift were proposed in the past, but these remain aspirations only.)
We understand that DCAS estimates that it will take about 18 months to make the repairs required to restore the doors to use and proper function, although it is possible that the rear entrance will not remain closed throughout this entire time. Considering some other examples discussed here, the authors are skeptical about the accuracy of this estimate and, indeed, are convinced that the time required for the repairs will prove to be substantially longer.
In any event, the plight of the doors is a metaphor for the challenges the courthouse faces generally.
Over the course of many years, slightly broken or damaged, but restorable chairs, tables, and benches that were original to the courthouse were simply tossed away. About three decades ago, the court administration put in place procedures to prevent such destruction from taking place and court staff do their best to send original furnishings out for repair, using the court’s equipment budget to fund the cost. When a piece of furniture or the like cannot be repaired, the court tries to salvage portions of it to assist with future repairs of other pieces. Many pieces of original furnishings have been saved as a result.
Original furnishings and fixtures remain at risk, however, or at least it is wise to assume as much. During the writing of this article, one of the authors discovered an original courthouse chair in a location in the courthouse where such chair should most certainly not have been and was able to bring its existence to the attention of administrative staff so that the chair can be returned to a proper location and saved for the future. The same writer also found in a hallway another original chair, this one broken beyond repair, but which could still provide material that might be used to make repairs of other chairs in future. And, not so long ago, it was recommended that all the jury boxes original to the courthouse’s courtrooms should be replaced because it is considered that they are not ADA-compliant. If one wishes to address the courthouse’s remaining ADA issues, the jury boxes is a very peculiar place to start. (As we note later, the jury deliberating rooms themselves represent a notable problem.). Beyond that, if action needs to be taken, the action should be one of accommodation and modification, not destruction. As with the “Save a Watt” program and the removal of the original courtroom ceiling light fixtures, destroying Guy Lowell’s original jury boxes would reflect a failure to appreciate the beauty and quality of the originals and would be wholly antithetical to the landmark status of portions of the building.
We conclude this brief litany of sorrows with this unforgettable episode. In the 1990s or so, a maintenance person, whose duty it was, of course, to preserve and maintain the features of the courthouse, stole original brass door push plates and brass foot plates off of courtroom and hallway doors. It is fundamental that the original fixtures in a landmark building must be preserved, for if such original pieces are lost or destroyed, they cannot easily be replaced, not, that is, by anything of similar quality.
When the authors first came to the New York County Courthouse, digital technology was unknown and rotary phones were in use, although parchment paper and quill pens had left the scene. Things changed, of course, very greatly. The advent of word processing equipment significantly altered the drafting of opinions, with, as but one consequence over time, the gradual disappearance of many stenographers, who were replaced by law clerks or court attorneys expert in the use of the technology. At one point, online legal research made its appearance in the form of a computer accessible to attorneys and Justices in the library. But that expanded, of course, until each Justice and attorney was provided with access to a digital device and could do legal research on his or her own device and, in time, do it at home at night or on the weekends. Many other advances took place as well.
Digital technology brought with it some disadvantages, as everything does. For example, the technology of course requires hardware, including wiring. Since the late 1990s, there have been computer cables exposed to view running along the courtroom wainscoting and elsewhere in the courtrooms, and indeed all over the building, which, to say the least, makes no improvement to the appearance of the courthouse. Further, this wiring requires that there be in many locations computer closets, from which the cables run.
On this same subject, a digitally advanced courtroom, called “Courtroom 2000,” was created in the late 1990s in Courtroom 228. This courtroom was equipped with screens and devices, for which cabling was required. In the days before wireless, the cabling was run underneath a very large, very high raised platform. Today, when digital technology is installed in courtrooms it is much less obtrusive and much more convenient.
Since wireless technology is in widespread use (online access has been available not just to the staff, of course, but to the public as well for years now, in corridors, in the jury room, and elsewhere), we can hope and expect that, as time marches onward, the inconvenience caused by and the unsightliness of computer wiring will disappear.
It is obvious today that a further major project of renovation and modernization is now due at 60 Centre Street, a project along the lines of the very successful one that brought the Tweed Courthouse back to spectacular life, and one that must, of course, preserve so much of the original building as is possible and restore the work of the past where that is needed, as in the case of the original light fixtures. The City recognized this reality in 2018 or thereabouts, at least to some degree. New York County is the only City county in which a major new state courthouse has not been built in decades. (The last courthouse built there was the Family Court, circa 1975.) Instead, there have been endless suggestions for reconfiguring New York County courthouses (e.g., a plan to build atop 80 Centre Street), but these have not gone anywhere. In 2018, the City instead informed the Court System and the court’s administrators that major renovations would take place in all New York County courthouses and that the New York County Courthouse was the first in line. Consultants were retained to evaluate the courthouses and surveys, including of 60 Centre Street, were completed. Proposals for the renovation were presumably developed, but not shared in any detail with the administrators of 60 Centre, through 2019, at least.
In addition to the objective of repairing and preserving the landmark building, the planned renovation of 60 Centre provides a most important opportunity to re-think, render more efficient, and rationalize for the demands of litigation in the modern day and in the future the operations of the court and the workings of the courthouse. The age of the courthouse and some of the physical characteristics, limitations, and peculiarities of 60 Centre and its layout create obstacles to ideal functioning of the court’s operations, and consultants for this project should understand this subject thoroughly. Information about this matter should be provided and further discussions concerning it should be had to ensure that a renovation will both address and correct physical problems in the building and allow those corrections to be made in such a manner as will enhance greatly the workings of the courthouse, now and in the decades to come.
It appears that plans for renovating, restoring, and improving the New York County Courthouse and other courthouses in the county have been knocked off course by the pandemic and the fiscal constraints for the City that now exist as a result of it. So far as we can tell, everything seems to have ground to a halt on this front. Of course, the need to maintain and preserve the courthouse continues.
The Light Courts, Some Sculptures, the Civil Court, and Another Aspect of 60 Centre Street
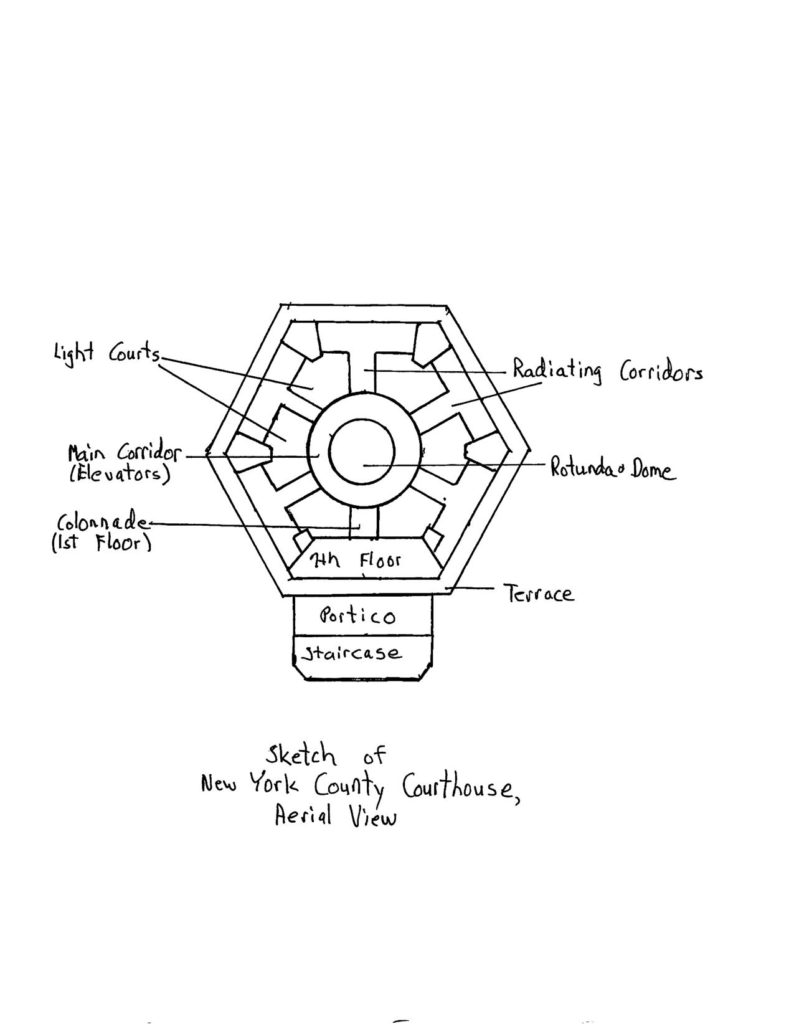
The observer cannot tell this when viewing the building from the street, but the interior of 60 Centre Street is not a solid core. A typical building consists of four walls and an interior core, topped by a roof. Spaces that are placed running around the walls of the structure may, and typically do, have windows, but interior spaces do not. The New York County Courthouse departs from this pattern, as can be seen from an aerial view of the building (accompanying this article is a sketch of such a view by the authors). Guy Lowell incorporated six “light courts” or “lightwells” into his design, one of the building’s principal characteristics. As we discussed in the early portion of this article, he also included this feature in his circular design for the courthouse and lighting was a subject of controversy after his proposal was made known, particularly due to opinions of the Justices of the time. These light courts are open spaces running from the ground upward without a roof over them, columns of space, as it were, open to the outside within the frame of the building. As the name suggests, these allow into the building light that a typical building with a solid core cannot supply. Lowell arrayed the courtrooms to run around the perimeter of the building (except for the façade side, apart from the ceremonial courtroom). Windows were placed on the exterior wall of each courtroom. The light courts were positioned in such a way that the opposite wall of the courtroom abutted a light court. So, a person standing in a courtroom will see windows on the wall that gives onto the exterior of the building and, across the room on the other side, another set of windows that face a lightwell, with light steaming into the courtroom from both directions, from the outside and from the lightwell. The additional light inside the courtrooms and elsewhere in the building is a most attractive and distinctive feature of 60 Centre Street and one unusual for the time of its construction. The work of Guy Lowell to ensure an abundance of natural light at the New York County Courthouse contrasts with the situations one encounters in some courtrooms elsewhere, such as some at the Family Court, 111 Centre Street, and 71 Thomas Street, which have no windows at all, to the regret of attorneys who argue motions, attend conferences, or try cases there, jurors who deliberate there, and, above all, the staff who must work in those places every day.
A person can see into the light courts at 60 Centre from various places in the building in addition to the courtrooms. From certain staircases and from connecting corridors, the observer can look out windows that face on a light court and see open space from the ground upward. As we explain later, the building has a system of radiating corridors and the observer can see across a light court the exterior wall of a nearby radiating corridor.
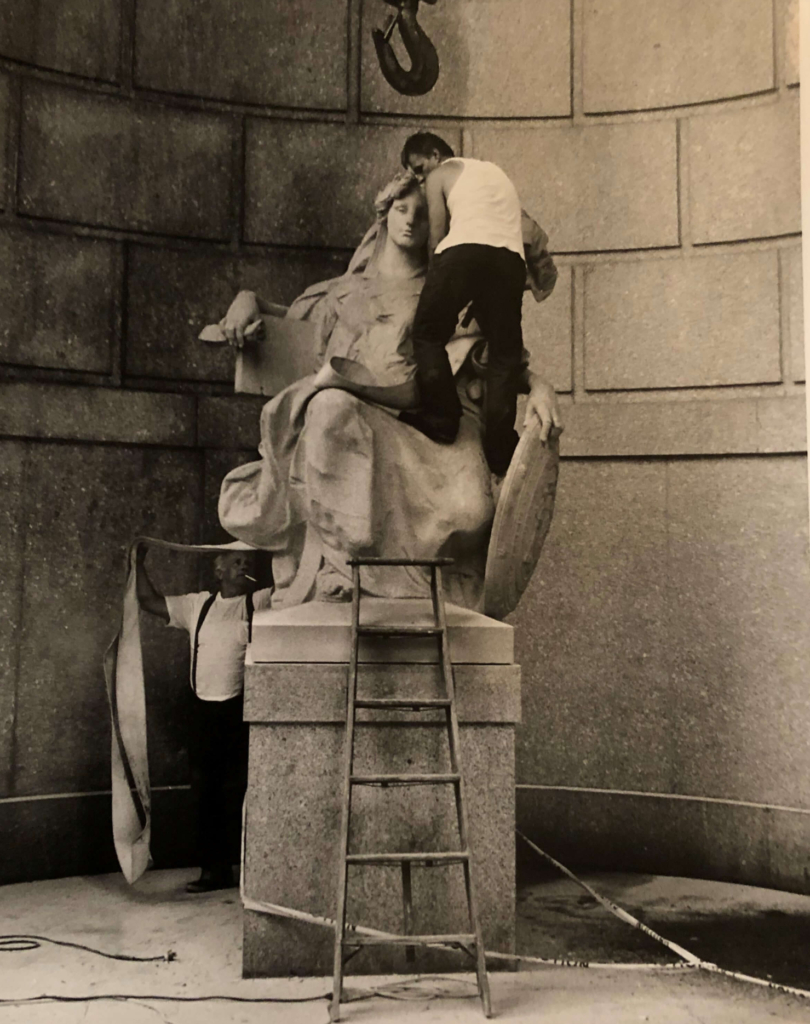
We alluded to this earlier: The roof of the rotunda does not extend to the Seventh Floor, that is to the roof of the structure, but rather to perhaps half that distance, being open to the sky above that. Lowell placed windows around the interior wall of the main circular corridor facing the center point of the building. These two aspects of the building mean that one can obtain a good view of the dome and the cupola over the rotunda ceiling from the interior windows of the central circular corridor on the third floor of the building. Many a member of staff and the public over the decades has been able to look out these windows and take in the most unusual sight of the rotunda roof and cupola and even has been able to realize thereby whether or not the sun is shining or that it is raining outside the building.
In 1961, Centre Street was widened, probably unwisely, in the authors’ view, since making more space available to ease traffic at least sometimes brings about even more traffic than before. An original entrance to the Surrogate’s Court was located on Centre Street. In response to the widening, this entrance was closed (the main entrance was on Chambers Street) and the stairs were removed. Philip H. Martiny, a French-born associate of Augustus Saint Gaudens, had done a number of sculptures for the Hall of Records, later renamed the Surrogate’s Court. On either side of the original Centre Street entrance at the Surrogate’s Court were two monumental Martiny sculptures. The closure of that entrance required that the sculptures be moved somewhere else and so they were transported to the portico of 60 Centre Street, where they were placed in niches on either side of the main entrance. In 1995, the two sculptures were moved again, to the rear of 60 Centre, where they today flank the entrance to the courthouse located there.
Earlier in this article we mentioned the Civil Court in New York County and its courthouse at 111 Centre Street. In the first decade and more of that courthouse, which opened in 1962, the monetary jurisdiction of the court was $10,000. That jurisdiction was sufficient to occupy the 45 or so Civil Court Judges who worked there. Today, there are only eight or nine Civil Court Judges working there on Civil Court cases, with, as in most other counties, most of the elected Civil Court Judges being assigned to the Criminal Court or the Family Court or as Acting Supreme Court Justices, Civil and Criminal Branches. In addition to the few Civil Court Judges there, Housing Court Judges and Justices of the Supreme Court, Criminal and Civil Branches, work at 111 Centre Street.
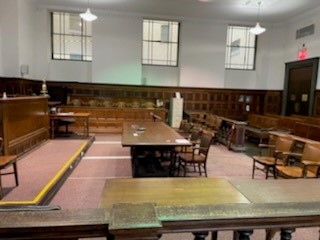
As the jurisdiction of the Civil Court was for long stuck at $10,000 and later $25,000, much of what had once been the normal work of that court migrated to the Supreme Court over the years. The jurisdiction of the Civil Court was increased to $50,000 only last year, but that change comes too late and is not sufficient to make a real difference. Residential landlord and tenant litigation was long a staple of the Civil Court, but those matters were long ago reassigned to the Housing Court, where the cases are presided over by Housing Court Judges. The Civil Court, we fear, will continue to languish, while matters remain in Supreme Court that would better be handled in the lower court.
The Layout and Warrens of 60 Centre Street
The general public, including attorneys regularly in and about 60 Centre Street and using its public elevators, are aware generally that the courthouse has six floors and a basement. On the ground floor (basement) are offices of the New York County Clerk, including the County Clerk’s Law and Equity Department and the County Clerk’s very large Record Room, which has been used over many years to store an enormous number of paper case files. With the growth of electronic filing and the scanning of such files as have been initiated or maintained for a time in paper format, large record rooms of the sort once operated on the ground floor of 60 Centre are no longer needed. Further, there are, on the first floor (the lobby floor), the main administrative office of the New York County Clerk, a cashier’s office, and the County Clerk’s/Jury Commissioner’s main Jury Division office, and court clerks’ offices, and courtrooms; on the second floor, courtrooms; on the third floor, courtrooms and clerks’ offices; on the fourth floor, courtrooms, the clerk’s office of the Appellate Term, First Judicial District, and the Norman Goodman Jury Assembly Room; on the fourth floor mezzanine, court reporters’ and court attorneys’ offices; on the fifth floor, Justices’ Chambers and two courtrooms; and on the sixth floor, Justices’ Chambers. Many would say that the courthouse consists of only the six floors and basement familiar to most, but that is inaccurate. The building’s courtrooms are two stories high, which gives rise to a very complex arrangement of mezzanine floors with stairways to what sometimes seems like nowhere, or almost nowhere, all amidst radiating corridors, hidden offices, and the like. So, what are referred to as the six floors and basement of 60 Centre Street are in reality comparable to what would be nine or more floors and basement in a typical building.
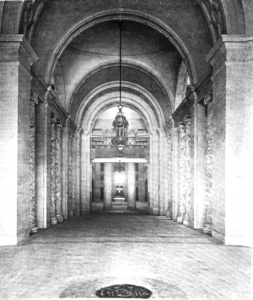
Guy Lowell’s retention of his original design for a circular central interior in the building and his modification of the exterior portions of the building into a hexagon after the abandonment of his original circular design had and have, of course, a profound impact on the appearance and functioning of the interior. The circular central interior is another of the principal characteristics of the building. As one can see clearly on the first floor, the architect placed the rotunda at the center of the building. Around this center is arrayed a main circular corridor, which contains elevators concentrated close together there so that users can easily find them and thus make their way to the other floors. Speaking of his original design, but also reflecting the idea followed in his final plan, Guy Lowell noted that “[i]n [the] lobby, the smallest of the concentric spaces into which the building is divided, are all the elevators going to the upper floors, so that there is no time lost in search for them, and none lost later in getting to the courtrooms upstairs after one has left the elevator.”[55] The main bank of elevators is found immediately to the left and the right when one enters the rotunda from the colonnade leading from the main entrance. A smaller bank of two elevators is located on the opposite side of the rotunda from the main bank. The layout of the elevators in the circular corridor undoubtedly does what Lowell intended it to do, but there is a challenge as to how to proceed when a visitor reaches the destination floor, which we will touch on later.
Corridors, commonly referred to in the courthouse, at least by the administrators, as radiating corridors, are set out like spokes on a wheel running from the central corridor toward the exterior walls of the edifice. There are six of these corridors, or, more precisely, there are the main entrance corridor through the colonnade and five narrower radiating corridors. Between these corridors are the light courts described earlier. When one leaves the main circular corridor and heads down a radiating corridor toward the courtrooms, there are lightwells open to the outside on either side. This can create the sensation that one is walking over a bridge and, indeed, sometimes, at least in the early years, commentators used that term in describing this aspect of the courthouse.[56] At the ends of these radiating corridors, going around the circumference of the structure, are clerk’s offices and courtrooms. Also in this area of the courthouse are to be found many other offices, such as those of staff attorneys, and jury rooms and robing rooms, obviously near to courtrooms.
This basic design is replicated on the other floors of the building. If one goes to such a floor, one will exit an elevator. One then walks around the main circular corridor – – how far of course depends on which elevator one has taken and how far that elevator is from one’s destination – – until one comes to the radiating corridor that leads to one’s destination, say, a courtroom, and one walks down that corridor to the destination. Inside the courtroom, one windowed wall looks out on other buildings or the streets, with, as explained earlier, the lightwells admitting additional light through windows on the opposite wall of the courtroom.
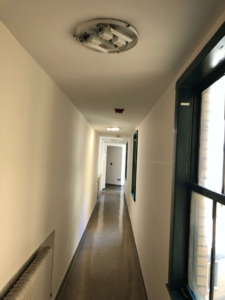
Between the main circular corridor and the exterior walls of the buildings is another set of corridors, commonly referred to as the connecting corridors. These corridors, which are located in the area near the courtrooms and which run around the circumference of the building, allow users access to the courtrooms, jury rooms, offices, etc. that are located in this area of the building. The corridors connect the radiating corridors and provide access to spaces between radiating corridors. The radiating corridors are wide, but the connecting corridors are quite narrow. The connecting corridors take the form of a hexagon. For technical reasons unnecessary to detail, whereas a user can make a complete circumnavigation of the floor of the building in the main corridor, such a circumnavigation cannot be achieved in this set of corridors, but one going down the connecting corridors can cover a considerable distance around the building on most floors.
The arrangement of the various corridors makes for complicated maneuvering. If a staff person is in a courtroom and needs to go to a certain office on the same floor that is not adjacent to the courtroom, he or she will have to exit the courtroom, walk down the radiating corridor to the main circular corridor, move around that corridor until reaching the radiating corridor on which the destination office is located and go down this latter corridor to reach the office. But if the office being sought is located in the area but does not face on the radiating corridor, the walker will have to go down the radiating corridor and turn left or right and make use of a connecting corridor to reach the office in question. Or, on the other hand, he or she might make the trip, depending on what seems most efficient, by going from the courtroom down a connecting corridor or perhaps several of such corridors to reach the office he or she is seeking. Of course, the journey is more complicated still if the destination is on another floor.
If one studies an aerial view of the New York County Courthouse (see our sketch earlier), one will readily observe and understand the arrangement of the principal corridors and connecting corridors and the position of the lightwells described here. One will see the roof over the main circular corridors on the various floors, which are positioned close to and surround the central rotunda area. One will note further the hexagon near the exterior walls where the courtrooms and many offices are concentrated and where the connecting corridors are located running around the outer edge of the building. Connecting the hexagonal area near the exterior walls and the central circular corridor are the radiating corridors. Between the central circular corridor and the hexagonal area of courtrooms and offices are the light courts on both sides of the radiating corridors.
As if all of this was not enough, much of the interior of 60 Centre Street is a veritable maze because along with the arrangement of corridors there are innumerable stairwells, mezzanine levels, jury rooms, etc. As a consequence, those not familiar with the place, and even many who are, can be seriously challenged when looking for certain offices, courtrooms, or jury deliberating rooms. It takes a good while for those new to the building, even those with an acute sense of direction, to understand how to move about with efficiency. Those new to the building may be well advised to take a lengthy ball of string with them when navigating the place if they hope to find their way out easily! Persons serving on a jury, for example, will often have a difficult time finding their way back after the lunch break to the jury room of the Justice before whom the jurors are sitting since that jury room will be located in the rear of the courtroom of the Justice and up a narrow flight of stairs, accessible by means of a connecting corridor. It is hypothesized that Judge Crater disappeared as the result of criminal activity on someone’s part,[57] but there are those who have walked around the interiors of the building who believe that what actually happened to him was more simple: he turned a corner, went down a hallway, and lost his way, never to be seen again.
Thinking about Judge Crater reminds us that the novelist and short story writer, Kevin Egan, Esq., who worked in the New York County Courthouse for many years in multiple capacities, set a novel, entitled Midnight (2013), in 60 Centre Street that in part involved a judge, or rather his remains, moving about through the corridors of the courthouse. The judge died in his Chambers on December 31st. Under court system rules, the Judge’s staff would lose their jobs at the end of the year in which he passed away. If it could be found that the judge died on January 1, the staff could continue to work until the end of that second year. The staff, being in pressing need of keeping their positions and the incomes associated with them, decide to pursue the subterfuge by carrying the judge’s body from Chambers, moving it through the courthouse to a vehicle, and transporting it to his home, and so making it seem as if he had passed away on New Year’s Day. Various complexities naturally ensue, suspense escalates, and dangers mount, all giving rise to a gripping narrative. But, despite the author’s great skill at crafting an absorbing story and keeping it moving, we still do not believe that this is what happened to Judge Crater.
If one considers the layout of the building and studies the aerial sketch, one can get a good sense of why Lowell made some of the principal choices he did. He needed to get light into his structure, as we have explained, and so he decided that he would include light courts. He had to place his courtrooms in such a way that light could come into them from both sides, from the outside and from the light courts. This led him to locate the courtrooms along the exterior wall, which also permitted the courtrooms to be more spacious than they would have been if they, or some of them, had been placed toward the center of the building. He situated the courtrooms so that they run parallel to the exterior wall around the hexagon. Doing these things allowed for light to enter the courtroom on one side from the exterior of the building and on the other side from the interior light courts. The light courts would also allow for ventilation.
As we noted earlier, both in his original plan and his final one, Lowell was quite intent on positioning his courtrooms in units of two. Generally, a unit of two courtrooms was located at the end of a radiating corridor or bridge near the exterior wall. The entrance doors of the two courtrooms faced one another on either side of the radiating corridor. The courtrooms were laid out running parallel to the exterior wall. A visitor would enter the courtrooms through the main door and come into the rear of the courtroom, with the judge’s bench at the opposite end of the courtroom. Each courtroom in the unit would have, behind the judge’s bench, a robing room and a jury deliberating room.
As we have noted, putting offices on the ground floor kept some portion of the public away from the courtroom areas unless they had specific business in a courtroom. Further, each of the courtroom units of two would be, in Lowell’s words, “complete in itself and entirely independent of the rest of the building, though closely connected with it, thus being as independent of, and shut off from the other courts, offices and public passageways as though each unit were housed in a separate wing ….”[58] This ensured quiet in each courtroom, which Lowell regarded as “[o]ne of the greatest advantages of the plan:”
The public going to the court rooms cross by the radially placed passages from the central elevator circle to the court room vestibules which serve each unit of two courtrooms. Only the portion of the public having business with the particular courtroom use this corridor or enter this vestibule, so that there is never the confusion caused by noisy crowds passing by the entrance door on their way to or from other parts. [59]
Thus, we have a reasonable justification for the complexity described earlier.
One of Guy Lowell’s technological innovations was small telephone rooms or booths in the radiating corridors. Talk about obsolescence! Needless to say, these booths have no function any longer, although there is at least one of them in which a wall-mounted phone is still to be found.
There are countless stairways in the building. There are ten major stairways, including four sets of interior “fire stairs.” All of the courthouse’s original jury deliberating rooms designed as such can be reached only by narrow stairs behind the courtrooms, the rooms being positioned above the floor on which the door to the courtroom is located. (Some of the deliberating rooms can be reached by means of the Judges’ elevators (described hereafter), but those elevators are generally not accessible to the public and are in any event far too small to accommodate a jury.) There are also countless lesser stairways to mezzanine offices and the like. Many of these stairways, including certainly the very narrow stairs to the jury deliberating rooms, are, of course, a nightmare when it comes to complying with the Americans with Disabilities Act. And, while we are on the general subject of jurors, after the experience with Covid 19, it seems to us that the days of jurors being packed in tightly in jury assembly, empaneling, and deliberating rooms may be behind us. It will certainly be a challenge for jurors in future to navigate our courthouses, so many of which were very challenging for them to navigate pre-pandemic, none more so than the New York County Courthouse.
There are some mezzanine floors in the courthouse that few ever see and which were used for storage for years until the Fire Department insisted that they be cleaned out. The ceilings of some of these floors are not full height throughout.
Conservation and repair of the Statue of Liberty took place in 1982-1986 in connection with the statue’s 100th anniversary. The City turned over a portion of one of the mezzanine floors at 60 Centre to French metalsmiths, who were tasked with fabricating a replacement torch for the statue during this time. Almost no one in the courthouse was aware of the presence and activity of the French guests at 60 Centre. One day in the mid-1980’s, one of the authors of this piece happened to find himself on one of these rarely-visited (by him or anyone else) mezzanines and was truly amazed when he stumbled across (not literally) this team of French metalsmiths and their American colleagues, along with portions of the torch they were fabricating for the repairs to the original.
Another secret of the courthouse is a reading room/library. This space is such a secret that not only do lawyers who have frequented the courthouse for years have no knowledge of its existence, but it is unknown to almost all Justices and members of the staff. When designing the great portico facing Foley Square, Guy Lowell provided for a portico roof that was made largely of glass, and so it remains today, although this will not be apparent to someone looking at the courthouse façade from Foley Square. Beneath this roof Lowell placed a reading room or library, with shelving, tables, etc., and the purpose of the glass was to bring natural light into a room that, given its location in the portico itself, might otherwise have been very dark. This room was taken out of service decades ago, and the court-wide air conditioning project of the mid-1980s/1990s resulted in air conditioning machine rooms compromising somewhat a portion of what had been this very large open space. But visitors to this space in recent decades, of whom there have been only a handful, no doubt found the space that remained attractive and intriguing because of the glass ceiling and the light flooding in, and probably wondered whether the space could be recaptured. It is indeed sad to think of its potential going untapped, especially when space in the courthouse is so very scarce. In the 1990’s, plans were in fact drawn to convert this space to offices and a conference room, but those plans did not proceed. (Plans that are conceived, sketched out, or drawn but that do not proceed have become an unintended theme of this article.) One wag even suggested that, failing conversion of the space into such more conventional use, it be converted for use by Justices and staff as a gym! But after decades of the accumulation of dust and dirt, it would take a substantial effort merely to clean the space up, let alone to rehabilitate it. Though the writers are not sure why the room was taken out of use decades ago, it probably was due to the fact that Lowell provided for very awkward, inconvenient, and inefficient access to the room, a problem that would not be easy to remedy and that would continue to weigh upon any possible effort today to bring the space back to some use. So, this secret is likely destined to remain such – – except to those who have read this article.
Repurposing Space at 60 Centre Street
Although it is hard to find fault with Guy Lowell for not anticipating the vast expansion in civil litigation that occurred in the decades after his courthouse opened for business, and remembering that Lowell submitted an original design for a courthouse that was to be much larger than the one that ultimately was built, we must note that, certainly by the 1970’s, the courthouse was hard pressed by the size of the court’s inventory and the ever-growing level of new filings each year. The expansion in the court’s workload led, as noted above, to the opening of satellite facilities at 80 and 111 Centre Street and at 71 Thomas Street, a development which, though certainly necessary, was not ideal from the perspective of administrative efficiency, which favored and favors a single facility. (To get a sense of the administrative complexities this arrangement entailed, one need only think for a moment about the challenges posed over decades by the need to move thousands and thousands of motion folders from 60 Centre to the other facilities and back again each year.)
Coping with the heavy caseload also was felt to require that various steps be taken at 60 Centre Street itself. Over the decades, some of the courtrooms at the New York County Courthouse have been reconfigured into clerks’ offices. In addition, from the 1990’s onward, Justices have been responsible for managing the disclosure process in cases assigned to them, which was not a duty of Justices in the decades before that. These developments created increased need for clerks and space in which to house them.
The courtrooms in the courthouse are large and commodious, with one exception, a small courtroom on the first floor, Room 116, which has been repurposed as the court’s Help Centre clerks’ office. There are three especially large courtrooms in the building, Room 300, the ceremonial courtroom, Room 130, and Room 148. Room 148 has been turned into a clerks’ office and in recent decades Room 130 has served primarily as the venue for the conduct of the daily call of the motion calendar under the direction of the General Clerk’s Office, located in the adjacent Room 119. Since the court’s ceremonial courtroom, Room 300, did not originally have a jury box, when Room 148 was repurposed as a clerks’ office, the jury box from that room was dismantled, moved to Room 300, and reassembled there. In conjunction with that reassembly, this jury box was reconfigured to accommodate the disabled and, indeed, so was Room 300 itself. With a newly-constructed adjacent lavatory, Room 300 was intended generally as a courtroom with accommodations for the disabled. Thus, trials can, and sometimes do, take place in Room 300, particularly, given the large scale of this courtroom, those in which attendance is expected to be unusually large.
Rooms 311 and 315, today and for decades past the court’s Matrimonial Support Office and Ex Parte Support Office, respectively, were also likely courtrooms when the courthouse opened in 1927.
Let us recall that it was originally intended that as much as possible of the technical operations of the courthouse and of the County Clerk were to be conducted on the ground floor (basement level) so that persons having business in the courthouse but not needing to go to a courtroom could conduct that business and leave the building without ever having to go to the upper floors. It appears that when the courthouse opened in 1927, all of the operations of the County Clerk that are now on the first floor were located on the ground floor.
We can see from a drawing by Guy Lowell what his design was for the space on the first floor and how that space was laid out in 1927. We explained earlier that the original design requirements of the Court House Board called for, among other things, multiple special term courtrooms and multiple courtrooms for the trial of equity cases. (Our jurisprudence has evolved so that today we no longer have need for courtrooms dedicated to the trial of equity cases.). Lowell designed the two especially large courtrooms that survive, today’s Room 130 and Room 148, as the courtrooms for Special Term, Part I, and Special Term, Part II. Lowell had to provide space that would accommodate large numbers of attorneys in these Parts. The reason for that is that in 1927 and for decades afterward, into the 1980’s, the courts of New York used what was called a “master calendar” or “central calendar” system. Motions and orders to show cause and other ex parte matters were not distributed daily to all of the Justices on the court, but rather were placed on the centralized master calendars of the Special Term Parts. Justices rotated through the Parts on assignments of a week or two at a time. Thus, the calendars in the Special Term Parts were long. Because many cases were on these calendars, attorneys would appear in large numbers, and they would often have to wait for a considerable time until their case was called. So, the Special Term courtrooms Lowell designed were and remain very substantial and commodious.
As alluded to earlier, today on the first floor of the courthouse, across the rotunda from the entrance colonnade, is the County Clerk/Jury Commissioner’s Jury Division office. This space was not an office in 1927. Lowell designed this space as a third very large courtroom, this one for Special Term, Part III, the same in size as the two courtrooms just mentioned.
Lowell created robing rooms and clerks’ space for each of the Special Term courtrooms.
Today, down one radiating corridor on the first floor, to the right after one enters the rotunda, are the office of the County Clerk, a cashier’s office of the County Clerk, and the Guardianship Support Office (Room 158). This space was not used in this way in 1927. Rather, Lowell placed three small equity courtrooms in this space.
If one enters the rotunda today and turns to the left, the first radiating corridor one reaches leads to the General Clerk’s Office (Room 119) and the Help Center (Room 116). Lowell located three more small equity courtrooms in this space.[60] The Help Center may have today the dimensions that it had in 1927.
Today, 60 Centre Street has 29 Supreme Court courtrooms used as such; 80 Centre Street has 12; 111 Centre Street has 9; and 71 Thomas Street has 8, for a total of 58 courtrooms employed by the Supreme Court, Civil Branch, New York County.[61]
In addition to being large, the courtrooms of the New York County Courthouse are distinctive and were designed and created with great attention to detail and concern for the quality and beauty of the materials used. The courtrooms are decorated with a large amount of woodwork. There is wainscoting throughout the courtrooms. The bench, jury box, and witness box are made of wood. Each courtroom has a very large single wooden counsel table rather than the separate tables for plaintiff and defendant that are typical of other courthouses. The rail or bar that separates the spectators’ section from the well of the courtroom is composed of spindles that are carved from black walnut. The wooden spectator benches in the courtrooms are all original to the courthouse, and, as noted earlier, to the extent possible original courtroom furniture has been maintained. The flooring that was first installed in all the courtrooms and almost all of the offices consisted of cork tiles, which were first introduced in the United States in the 1880’s. These tiles, which were useful for reducing noise, which, as we pointed out earlier, was one of Guy Lowell’s objectives, endured in courtrooms and beyond into the 1980’s, when most were replaced with terrazzo-like tiles that complement the terrazzo used in hallways and corridors throughout the building.
Over decades, there have been discussions about the possibility of consolidating office functions and concentrating 60 Centre Street’s clerks’ offices, County Clerk and court, on the ground and first floors of the building and possibly restoring some of the clerks’ offices, particularly on the upper floors, to courtrooms. Administrative Judges and administrators have recognized the wisdom of the Court House Board and Guy Lowell in aiming to limit public traffic throughout the building and promote the most efficient possible transaction of public business. It would not surprise the writers to see steps of this sort take place in the future. Reduction in the storage and transmission of paper throughout the courthouse, and between the courthouse and the satellite facilities, that has been brought about by the arrival and growth of electronic filing should make it possible to pursue consolidation despite the persistence of high caseloads and heavy annual filings of new matters.
Contrasting with the spaciousness of the courtrooms that Guy Lowell designed, many of the Chambers are, by today’s standards, quite cramped. Most of the Chambers consist of two rooms, one for the Justice and a smaller one for staff, and the rooms are not large. The staff of many Justices is made up of a law clerk and a junior law clerk (or alternatively a stenographer), both of whom occupy the smaller of the two rooms, along with, in some Chambers, volunteer interns. The Chambers tend to be hives of intense activity, with the phone ringing regularly, courthouse staff bringing and carrying away papers and files, movement between Chambers and the Justice’s courtroom, telephone and video conferences, and attorneys appearing in person frequently, for conferences, orders to show cause, and so forth. With all of this occurring in tight surroundings, the quiet that is indispensable for research and writing is often in short supply. For the volume and nature of today’s workload, it would have been better had Lowell designed larger Chambers consisting of three rooms. Any modernization of the building that may occur in the future is, however, very unlikely to be able to provide a remedy to this problem.
In contrast with the courthouses at 111 Centre Street and 71 Thomas Street, the 60 Centre Street Chambers, with only very few exceptions, do not have bathrooms. At one time in recent years when discussions occurred about making renovations to the building, a consultant informally suggested that it might be possible to install bathrooms in all of the Chambers at 60 Centre. It seemed then, and still does, that such an idea is impractical and will never come to pass; with the serious shortage of usable space in the Chambers, it will hardly prove to be realistic or efficient to capture some of that space for the purpose of bathrooms.
The “Greening” of Foley Square
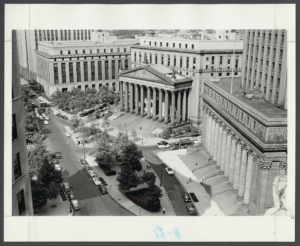
In the 1990s, the City decided to undertake a redesign of Foley Square and Thomas Paine Park, which is part of the square, abutting on Worth Street, on the doorstep of the courthouse. The avowed purpose of this effort was to a create a greener and more park-like space. To its credit, the City gathered stakeholders from around the square to meet regularly with those undertaking the design and offer such suggestions as they might have for a satisfactory plan, or perhaps even something better and more ambitious. One of the authors of this article was a faithful attendee at those gatherings as the representative of the courthouse. Commendably, the design team received the comments and observations of the stakeholder members of the committee; less commendably, in the recollection of the representative, almost all of the suggestions of the stakeholders were ignored. The representative of the courthouse sent a letter to the chair of the design team detailing his concerns about the project after the design proposal was circulated, but not a single alteration to the proposal was made in response.
Among the things that the design achieved about which the representative, along with some other stakeholders, expressed concern was that the plan wiped out the service street in front of 60 Centre Street, where taxicabs and other vehicles were able to unload attorneys and paralegals, who often carry boxes of documents, jurors, witnesses, and members of the public generally. The redesign also closed the subway entrance on the east side of Centre Street, thereby requiring pedestrians to access the subway from the square by crossing the busy street, one on which vehicles coming from the south often proceed at a high rate of speed (remember the errant auto mentioned earlier). More important from aesthetic and environmental points of view, the redesign left the space with even less greenery than it had had before the designers started and the space distinctly feels much more cold and forbidding than it did before. One can get a sense of this by comparing the square as it is today with a photo showing Foley Square in 1954 that accompanies this article.
Given the lack of success the stakeholders had in influencing anyone connected with implementation of the project about almost anything, the interested author suspects – – purely a personal opinion – – that, despite the avowed purpose of the project, those responsible for the design really wanted more than anything else to create a downtown space suitable to contain demonstrations, of which the City has over the years accommodated so many.
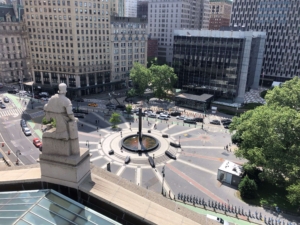
The redesign included a fountain as a prominent feature. A competition for this work was conducted. Obviously, aesthetic evaluation is a subjective activity and opinions will naturally differ. The design was selected and implemented. It has proven to be, if not controversial, at least not universally appreciated. One thing it certainly has not done is to make the square be, or at least seem, more green, more in harmony with the natural world than it was before. One can understand, appreciate, and agree with the impulse to connect the fountain to the nearby African-American burial ground. The design is supposed to incorporate an abstraction of a canoe and an African headdress. Whatever the artist intended, however, the result is hardly self-explanatory or easy to perceive. Is the fountain uplifting? Perhaps there are more artistic standards than that one alone by which art should be judged.
One thing that seems strange and yet is true is that the fountain’s banisters, which bear a resemblance to coffins, are appreciated more than anyone else by the skateboarders, who regularly use the banisters as platforms from which to launch the skateboarding exploits that place their necks and craniums in jeopardy.
Accessing the Building
Magnetometers and scanning machines made their unwelcome appearance at 60 Centre Street in the early 1980s. On January 23, 1981, Croatian separatists, who found themselves unable to enter their preferred target, the United States District Court for the Southern District of New York and the United States Court of Appeals, 2nd Circuit, at 40 Centre Street, walked across Pearl Street and set off a pipe bomb in a stairway, between the ground floor and the 1st floor, of the New York County Courthouse. No one was injured, the damage was minimal, but the blast was heard throughout the entire courthouse. The days of unfettered access to 60 Centre Street and public and private buildings throughout New York City and beyond were over. The magnetometers and scanners, though of course necessary, are highly unsightly and they certainly clutter and severely compromise the grandeur and beauty of 60 Centre Street’s entrance lobby and the colonnade leading to the great rotunda. Guy Lowell would not be pleased could he see this part of his interior today.
With the advent of screening of visitors to 60 Centre without “Secure Passes” (which allow attorneys and others who have completed an identification process to by-pass the magnetometers), long lines began to form of those trying to access the courthouse during rush hours. Especially on days on which prospective jurors appeared in response to jury calls, lines extended down the front steps all the way to Worth Street. This was most unfortunate, but obviously it was especially so when the weather was inclement. In 2017, the Daniel Patrick Moynihan Federal Courthouse at 500 Pearl Street, which has always had much less traffic than does 60 Centre, built a sort of atrium on the west side of the building just to keep visitors who are waiting to enter the building out of the rain, cold, etc. Again, this is a case of “how the other [Federal] half lives.” It is certain that the New York County Courthouse will never have the resources to compete with the Federal Courts in regard to courthouse conditions and it is hard to see how 60 Centre can ever hope to achieve anything like a similar level of comfort for its visitors. Of course, the advent of the screening of visitors to so many other City courthouses created very long lines of visitors to those locations too.
In and around March of 2020, the Covid pandemic eliminated the problem as courthouses emptied out, and public traffic at the New York County Courthouse and other courthouses remains much reduced. This said, tolerating very long lines of visitors waiting to enter 60 Centre Street and snaking down its steps all the way to Worth Street is wholly out of keeping with Guy Lowell’s vision for the building, which did not anticipate the existence of magnetometers and the lines they generate, and it hardly bespeaks excellent service given to, and accommodation of the needs of, the general public, the taxpayers.
Before March of 2020, the courthouses of New York State, at least downstate and in major urban areas, including the New York County Courthouse, were very busy and congested places. 60 Centre Street, and other courthouses, have endured and pursued their vital mission through wars, depressions, and recessions, but the recent pandemic experience, combined with technological advances, have resulted in what may perhaps prove to be the most momentous changes in the workplace ever seen within a concentrated period of time, changes in some instances for the best, in others not. The New York County Courthouse was largely deserted at the height of the pandemic as judges and staff mostly worked from home. Judges and staff are now back in the courthouse, but, as noted, the extent of public traffic has been, and remains, greatly reduced from what was the case before the pandemic arrived. Although public employees in the city in general have returned to their offices pursuant to directives to that effect (motivated in good part by the City’s desire to bolster the urban economy), that is not so in the private sector, where working remotely has become commonplace. The work of lawyers is being done remotely to a far greater degree than was ever the case heretofore, work such as legal research and the drafting of affidavits and memoranda of law. Some non-jury trials during the pandemic were conducted on-line, as were some discovery conferences between Justices and attorneys.[62] Changes in the locus of work and the process of working along these lines may endure, at least on a partial or part-time basis.[63] It is unclear what exactly this portends for the future of our courthouses. Changes in court operations appear to be inevitable, but what will they be once we have had an opportunity to consider thoroughly all aspects of the issues and what we have learned in the past two and one-half years? What will we settle upon as the best way to summon jurors and select jurors? How will we conduct jury trials in the future once the lessons of the pandemic have been fully absorbed? Does it make sense to mandate that all staff employees be in the courthouse five days per week, including, for instance, Court Attorneys, who spend almost all of their time researching and drafting opinions, and doing so consulting legal papers submitted by the parties through the court system’s e-filing program and using digital research tools and word processing programs? Will the courts seek to improve their access to the full capabilities of the work force by showing themselves responsive to the desires of those workers for new methods of work? How will the County Clerks’ offices work in the years ahead? Commencement documents and proposed orders and judgments were already being submitted through the electronic filing system before the pandemic occurred. The work of the record rooms of County Clerks statewide had already shrunk almost to nothing because of e-filing. What will happen to those rooms now ? Libraries in the courthouses, including at the New York County Courthouse, are things of the past, as we note further below. In short, tectonic shifts in the way our courts and courthouses operate, which were already underway to some degree before March 2020, may become even more far-reaching as the nature of work evolves. But even with more than two years of life in the time of Covid, it remains difficult to discern reliably what changes will prove enduring and what others may arise under the influence of the forces we know to be at work.
In 1927, the courthouse opened without any special mechanisms for allowing convenient access to the facility by disabled persons. When one would observe a person in a wheelchair in the building, what would come to mind immediately was, how was that person able to enter the courthouse? As part of the renovation project of the late 1980’s-1990’s, a special entrance for wheelchair access and the like was created. On the Pearl Street side of the building a service elevator ran from the sub-basement to the ground floor. This elevator was modified to run to the first floor. (Among other things, this was accomplished by encroaching on a portion of the personal office of the County Clerk, Norman Goodman.). A disabled person could enter the building through the entrance door on the ground floor on the Pearl Street side and could then take the elevator to the first floor. On that floor, the visitor could take one of the regular public elevators to the rest of the building. The double entrance doors on the Pearl Street side, however, are narrow and they are made of extremely heavy bronze, which make it hard for disabled persons to use them. No modification of those entrance doors has ever been undertaken.
Furthermore, after 9/11, Pearl Street was closed to public vehicular traffic by Federal authorities, which created a considerable problem for disabled persons seeking to avail themselves of the special entrance to 60 Centre. Their only option was to exit a vehicle on Centre Street, where parking is not allowed, and make their way across the pavement some distance to the entrance door. Plans were developed to install another entrance for use by the disabled at the rear of the building that could be accessed from Worth Street, but though plans went to the drawing stage, the project never proceeded.
Historical Records of the County Clerk Inc.
A not-for-profit corporation, Historical Records of the New York County Clerk, Inc., was organized in the 1980’s by then-County Clerk Norman Goodman as a vehicle to preserve, inventory, and organize the New York County Clerk’s vast collection of court records, including records from the 19th century and before. In the late 1930’s and before, there had been an amply-staffed office of the Commissioner of Court Records, which tended to the court records, which were located on the seventh and eighth floors of 31 Chambers Street. The staff worked until Mayor LaGuardia terminated all of them (the employees challenged this action in court, unsuccessfully). Thereafter, the records languished until in the 1980’s Mr. Goodman began to take an active interest in them.

This not-for profit purchased eight large display cabinets, which have been used over the years to present many educational exhibitions in the great rotunda of the courthouse. An early exhibition featured records from the famous trial in New York County in 1734 of the German-American printer, John Peter Zenger, who had been accused of libel by William Cosby, the English royal governor of New York. A jury acquitted Zenger and the results of that trial have long been heralded as an early example of freedom of the press, later of course protected by the First Amendment to the United States Constitution. Other early exhibitions were on “Women and the Law” and “Medicine and the Law.” Currently in the rotunda as we write is an exhibition featuring pioneering city planner and preservationist George McAneny, who, as we recounted earlier, is credited with the planning and development of Foley Square, including the construction of 60 Centre Street on the square, and the expansion of the square into a civic center. Sponsors of the McAneny exhibition include the New York County Clerk, The New York County Supreme Court, The New York Preservation Archive Project, and the Historical Society of the New York Courts.
The rotunda of the New York County Courthouse is a wonderful space for exhibitions, and it can only be hoped that, with Covid 19 being more contained than it had been, there will be other opportunities to use this grand public space for this purpose. We worry, however, that the changes in the nature of work and in courthouse operations flowing out of the pandemic and the advance of technology may lead to reduced traffic in the courthouse, which, while desirable from some other perspectives, will mean that fewer people will have an opportunity to view exhibitions such as the one currently in place in the rotunda.
The Historical Records of the New York County Clerk, Inc. also served as a vehicle to raise funds for the much-needed restoration of the rotunda murals and other artwork in the building. This not-for-profit corporation was modeled on other local historical societies, and the Historical Society of the New York Courts, now celebrating its 20th anniversary, is in so many ways a logical, statewide extension of these local models. The symbiotic relationship among all such organizations should always be encouraged.
A few more brief observations about the historical records of the New York County Clerk are in order. The current County Clerk of New York County, Justice Milton Tingling, assumed his responsibilities in January 2015, following the retirement of Mr. Goodman the previous December. Judge Tingling continued to work closely with the Unified Court System’s Records Manager, Geof Huth (an archivist himself), in undertaking major improvements to the conditions in which the New York County Clerk’s historic court records are stored at 31 Chambers Street (the Hall of Records/New York County Surrogate’s Court). But it became apparent that the best long-term repository for these records would be professionally-run archives, such as the New York State Archives. Some very significant steps toward this end have been taken. In or about January 2017, approximately 2,000 boxes of New York County Supreme Court historic records were transferred from 31 Chambers Street to the New York State Education Commissioner and the State Archivist in Albany. That transfer received a good deal of press coverage. Arrangements have been arrived at so that more New York County historic court records remaining at 31 Chambers Street will, at some point, be transferred to the New York City Municipal Archives.
Speaking of 31 Chambers Street, that great building, completed in 1907 in the Beaux Arts style, can be viewed across Foley Square from 60 Centre Street, as can the David N. Dinkins Municipal Building, designed by McKim, Mead & White and constructed from 1909 to 1914, also in the Beaux Arts (French Renaissance) style.
Records in paper form obviously run certain risks. Vast quantities of court and government records in paper format (including New York City government records) had been stored for years at considerable expense in a very large warehouse operated by CitiStorage, LLC located on the banks of the East River in Brooklyn. The Court System had begun to relocate its records from that facility, but, during the early morning hours of January 31, 2015, a fire broke out in that warehouse and developed into a seven-alarm blaze. All the countless court and other government records that were then stored in the warehouse, and the warehouse itself, were lost in that great conflagration.
In the aftermath, it was reported that the Fire Department had responded to a small fire at the warehouse in the early morning hours of January 31st, which the firefighters had extinguished – – so they thought. No firefighter was left behind to monitor the site of the blaze to ensure that the fire would not reignite. In retrospect, the failure of the NYFD to maintain a presence on site seems to have been more than problematic, especially because the initial small fire had triggered the warehouse’s sprinkler system, which had to be turned off and could not simply be reactivated as the NYFD left. It appears that the fire did reignite and became a major conflagration, which burned for days, with the total losses mentioned, plus the loss of all the private sector records stored there too.
Other Changes at the Courthouse
Civil practice has evolved substantially since the courthouse opened in 1927. One need only think about the discovery process, including its challenging aspects, which are well-known to all Justices and litigators.
Similarly, the demographics of the bench, bar and jurors have changed significantly during the last century. Women and persons of color now serve in roles, judicial and non-judicial, to which they would not have had access in 1927, and for long thereafter. Especially since the 1970’s, women and persons of color have increasingly assumed all manner of judicial and non-judicial roles in our courts and at 60 Centre Street. For example, the number of women serving as Justices in the Supreme Court, Civil Branch, New York County has been significant in the past three decades and today women make up the majority, by a substantial margin, of the court’s members. Since the 1980’s, almost half of the Administrative Judges of the court have been women.
Further, women could serve as jurors when the courthouse opened in 1927, but an exemption allowed them to opt out of serving, and the large preponderance of women did so. Thus, it should surprise no viewer that all of the angry jurors in Twelve Angry Men (1957) were men. This exemption was removed in or about 1975 and women have since then served in large numbers and have filled a large percentage of the jury seats.
When the court opened in 1927 and for many years afterward there were no female Court Officers. This did not change until about the 1980’s. A reflection of this disparity and the limited space in the facility is that the male Court Officers have large locker room space, but the female Officers have had to make do with less commodious accommodations carved out for them. Still, there have been advances: for some considerable time now, certainly since about 1995, there have been many female Court Officers working at the court, including in the higher ranks.
So, much progress has been made, but it must certainly continue, and it will!
Further, and as we know, advances in technology have occurred that could not have been imagined in 1927, including the introduction and expansion of electronic filing, and the scanning of records still in paper format, and these developments have dramatically changed much of what is done and how it is done in all of our courthouses and all of the County Clerk’s offices across the state. It is beyond the purpose of this article to go into detail on this score, but we are proud and pleased to note that the Supreme Court, Civil Branch, New York County has been throughout at the very forefront of this technological revolution.
The New York City Civil Defense Headquarters
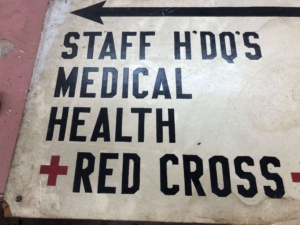
It will probably surprise many attorneys and other habitues of 60 Centre Street to learn that the Civil Defense Headquarters for all of New York City occupied a large space in the sub-basement of the New York County Courthouse for decades, throughout World War II and before and after. Undoubtedly, the choice of the sub-basement for this purpose was driven by the degree of security that that situs provided, but there were and are significant problems associated with that space. Those were and remain rather dank subterranean quarters, in which mold spores were not unknown, because, as we discussed earlier, 60 Centre Street was built over portions of what had been in colonial days Collect Pond, even though the situation would undoubtedly have been worse if the courthouse had been built as far west and north as was planned originally. Water has seeped from the ground ever since the pond was filled in in the early 19th century. In the core of the sub-basement, which, like many a basement, serves as a plant supporting the operations of the building, Guy Lowell included the installation of large pumps that were intended to address the water-heavy condition of the soil in the area. Some of those original pumps remain in place, but, as the need continues to this day, new, more efficient pumps are doing that work now.
At the outset of operations at 60 Centre Street and for some years afterward, heating for the courthouse was provided by huge coal-fired furnaces, which were located in the sub-basement. The furnaces are still there, although decades ago they were taken out of commission. At that point, heating was supplied by the provision of what was called “City steam,” steam piped in in Foley Square and beyond by means that exceed the knowledge of the authors or their ability to understand. It is difficult for the authors to imagine the scenes that would have been routine in the early years of the courthouse as coal supplies were delivered to the courthouse, the coal was moved through the building, it was shoveled into the furnaces, and clouds of air filled with coal dust were vented to the outside.
The Civil Defense Headquarters departed from the courthouse long ago, probably in the late 1950’s or early 1960’s, but remnants thereof, including 1930’s and 1940’s-vintage radio equipment, thousands of radio vacuum tubes, detailed maps of the City, k-rations, and bomb shelter signs survived in that large subterranean space into the 1970’s, and some relics of these still exist today. In the 1990’s, it was proposed that this long-vacated space be renovated, including with the installation of air filtration systems and the like. Plans for that renovation were drawn, but the project never proceeded, and this sub-basement remains largely abandoned to this day. What possible use might in future be made of this space is not clear.
The Civil Defense Headquarters relocated at some point to the World Trade Centre, where it was lost on 9/11 along with so much else, including, most heartbreakingly of course, the lives of 2,977 people.
For some years after World War II, and perhaps before, 60 Centre Street had its own American Legion post on site. Many of the judges and staff had been in the military and this had been a very active post, a reflection of Tom Brokaw’s greatest generation.
Fifth-Floor Law Library
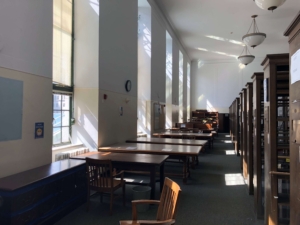
The inexorable march of technology, previously referred to, made itself dramatically evident to the Justices and staff of the New York County Courthouse on the building’s fifth floor in recent years. It was there that the courthouse’s library was located in space designed for that purpose and functioning as such since 1927. The room is large and impressive, with an enormously lofty ceiling. Large tables and some carrels were arrayed in a long row against huge windows looking out on Foley Square. On the interior side of the room were rows of shelves that housed the law books that attorneys and Justices relied upon over the decades, including such dusty things as Shepherd’s citators in their once-familiar red covers. In the main room, on the side opposite the windows, a balcony runs the full length of the room and desks were located in this space.
Along a corridor outside the main entrance running the length of the room other law books were shelved. Across the corridor is a smaller room, which was also equipped in the 1980’s with shelving and tables, and was commonly called “the quiet room.” Originally, this space was a lobby area, similar to that which survives on the sixth floor. In earlier times, with attendants and officers available to monitor comings and goings, pedestrian traffic flowed much more freely throughout the courthouse than it has done since the 1980’s or thereabouts. Nevertheless, this lobby was closed in or about the 1950’s for reasons of security.
The library was a locus of great activity during workdays, in the evenings, and even on weekends as Justices, Court Attorneys, and Law Clerks did their research and writing. In many ways, the room was the heart of the courthouse, certainly the epicenter of the operations that produced the thousands of decisions on motions (over 30,000 per year in recent years) and trial decisions issued by the court each year. For decades, the library was also a social hub for Justices, Court Attorneys, Law Clerks and others. At one time, and for many years, many Court Attorneys and Law Clerks, working side by side, with seating assigned unofficially, would spend more time in this library than they would in their own offices. The library was a very busy and crowded place. It was particularly crowded in the summertime in the 1990s and in summers following after law student and other student interns became ubiquitous in the courthouse, for whom there was not adequate space in the Justices’ Chambers. Some Justices, Court Attorneys, and Law Clerks who were aficionados of the game would assemble at desks on the library balcony to play an occasional game of bridge during lunch hour.
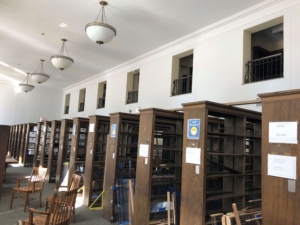
At one time the court had a bookbinder on staff who had an office on the ground floor of 60 Centre. Most of his work was done for the County Clerk, who in the days before digital technology had large minute books and docket books in which entries were made by hand that needed to be maintained, but the bookbinder may also have done some work for the library in the early days.
In the 1990s, a computer was installed in the library that made online cite checking and legal research possible. This computer, located at the bottom of a staircase leading to the balcony, was in great demand in its early years, as one would imagine. How many who saw it or used it thought that, as regards the library and its future, this computer was a Trojan horse ?
Today, the library is largely unused and the quiet room is surely quiet, now melancholy space that time has passed by. This one-time pride of the courthouse, a place of great importance to the work of the court for over 80 years, fell into neglect and eventually desuetude because of the advance of digital technology and the arrival of online legal research, which became available to Justices and staff attorneys on office computers and laptops. The new and disruptive technology was certainly that. What had been a process of shrinkage or decline that played out over some years came to a culmination in January 2020, when the library as such was finally decommissioned. The great preponderance of its volumes was consigned to dumpsters. Some antiquarian materials inherited from the law library of the Tweed Courthouse were conserved, but had to be and were dispersed: a vast number of English reports (2,000 volumes or so) dating back to the 18th Century were donated to Columbia Law School’s Law Library and some other material, largely from the 19th century, was donated to Albany Law School’s Law Library. What remains of what was not all that long ago a very large, well-stocked, very busy law library are empty shelves, which are soon to be dismantled and carried away. The space will be assigned for other use, including possibly as a venue for the court’s expanding Alternative Dispute Resolution programs, conference rooms and other workspace.
Perhaps it will someday be possible to capture the open space up to the enormous ceiling for productive uses. During the renovation of the 1980’s-1990’s, the library space on the fifth floor was closed and the library was temporarily moved elsewhere in the building. The court’s administration suggested to the City that the opportunity created by these disruptions be taken advantage of and that the balcony in the library be extended across the room, thereby generating a large space that could be used for offices or conference rooms. It was further suggested that an entrance to this proposed new space be created from the hallway at the point of the sixth floor waiting room. The City rejected the suggestions because it was felt that the proposed work would be beyond the purposes of the renovation project.
It is probably the fact that many of the Justices and lawyers who work in the building today have no memory of what the fifth-floor space once was and how important it was to the work of the court, and of its informal position in the daily life of the courthouse. Of course, these memories will fade entirely to nothing before too long. As this occurs, a tip of the hat is in order for all the great work that was done in hundreds of thousands of cases by large numbers of dedicated Justices and staff lawyers, who brought about in the space on the fifth floor of 60 Centre so much of the administration of justice that the Civil Branch of New York County Supreme Court provided for decades. Also, recognition is due to the wonderful service of law librarians of the past. As recently as 2010, three full-time law librarians were employed at 60 Centre Street; in recent years, none.
Coincidently, in May of this year, one of the writers of this narrative sought refuge for an hour or so in the library, and spent some time on its balcony, where he came across several lithographs of prominent jurists of the past and one large photographic portrait. The portrait was of the Hon. Nathan Bijur, identified at the foot of this photo as a “Justice of the Supreme Court, 1910-1930, Chairman of the Library Committee, Died July 8th, 1930.” The position of Chairman of the Library Committee, held by Justice Bijur at the Tweed and at 60 Centre Street too, was no doubt in its day a most prestigious one among his colleagues on the bench and throughout both courthouses. Obviously, Justice Bijur would have shepherded the relocation of the Tweed’s law library to the then-new courthouse at 60 Centre Street.
Just as the very large law library at the New York County Courthouse has been dismantled, so, too, have law libraries in many of our other courthouses been shuttered across the state. General libraries have shrunk their operations as well. One court law library still functioning locally is the New York County Public Access Law Library on the second floor of 80 Centre Street, which, as its name indicates, is open for the use of unrepresented litigants and the public generally. Disruptive technology indeed! It is all around us, its power will continue and even grow, and the disruption goes beyond the manner in which legal research and writing are done in our courts.
Given what technology today allows and the complexity of the layout of 60 Centre Street, it is now possible for colleagues to go for days without seeing one another, working as they do in the far recesses of this complex courthouse, and that is especially so given that so many are hunkered down for hours in front of their computer screens. And obviously the Covid pandemic only exacerbated isolation. We learned from the pandemic, if we did not know it before, that isolation at work is not a formula for the flourishing of the human spirit. Perhaps now with the virus more contained, social interaction will increase. Let’s certainly hope so!!
The Seventh Floor
As creative, or, depending upon your perspective, perhaps eccentric, as is the design of the various and sundry floors of the New York County Courthouse, ground floor through the sixth floor, the courthouse’s Seventh Floor may be the most unusual of them all. Although the space is universally referred to as “the Seventh Floor,” it is actually not a full floor, but a much lesser appendage, an aerie, with very large windows east and west, flooded with light, and constructed atop the courthouse running parallel to the portico. The courthouse’s public elevators do not serve the Seventh Floor and it is accessible only via two stairways, one on the Pearl Street side of the building and the other on the Worth Street side, and by means of two very small elevators (each approximately 3’7” wide, 3’9” deep and 7’4” in height), which are not open to the public. One of these elevators is on the Pearl Street side of the building and the other on the Worth Street side. These miniature elevators are informally known within the courthouse as the “Judges’ elevators” or the “Seventh Floor elevators,” although their use is not restricted to Justices and they actually serve all of the floors in the building.
In many modern courthouses, judges’ chambers are installed in very close proximity to the courtrooms in which the judges preside. That is, of course, not the arrangement at the New York County Courthouse, where the Chambers are located on the fifth and sixth floors, some considerable distance from most of the courtrooms, which are almost all on the floors below. Laying the courtrooms out in their units of two as he did, with an associated robing room and jury deliberating room for each, Guy Lowell did not leave much space available nearby for use as Chambers. It was Lowell’s plan that the distance between Chambers and courtroom would be rendered reasonable by having Justices travel between the two by taking the Judges’ elevators to the courtroom floors and then making use of the connecting corridors. This trip would keep the Judges away from the public. “This enables the Justice to reach his room,” Lowell said, “without passing through the court room. By means of this private corridor he can pass entirely around the building if he wishes to visit another courtroom or Justice.”[64] Thus, these miniature elevators, and the courthouse’s connecting corridors, have long been used by the Justices to “commute” to their courtrooms.
With jury deliberating rooms placed behind and above the courtrooms, jurors would also use connecting corridors to enter and leave the jury deliberating room, thus also keeping away from the public.
Isolating the Judges and the jurors from the public was one of Lowell’s objectives. It appears that the old New York County Courthouse (the Tweed) was deficient in both regards. One report from 1913 tells us that “[t]o-day in the County Court House the Judges have to push their way through crowds of litigants to reach the bench, and the jurymen have to be escorted through a throng of persons interested in their verdict.”[65]
Today, the commutation of Justices does not seem to be a model of efficiency, but the arrangement is among the courthouse’s countless idiosyncrasies that endear it to its occupants, judges, and staff.
Efficiency is even less present in the lives of some of the Justices today and in recent years. The court naturally seeks to give Justices Chambers in the same building in which they have their courtrooms, at the County Courthouse, of course, but also in the court’s satellite facilities. With the increases in the caseload of the court over recent decades, the number of Justices assigned to the court had to and did increase. This growth has had the consequence that, for some years now, some Justices have had their Chambers in one building and their courtroom in another, which is a reality about which no administrator is happy, but that has thus far proven to be insurmountable. The commutes of these Justices are far more extensive than any Guy Lowell ever imagined.
Each of the tiny Judges’ elevators was, of course, manually operated when installed in 1927, and it was not until the 1980’s that they were converted to self-service. With that conversion, their original elevator cabs, with their rich green enamel interiors and their brass and bronze fittings, were replaced with much more contemporary, pedestrian equipment: new elevator cabs with interiors of faux marble wall material and polished steel. By the way, these two elevators are so small that when they were operated manually by some of the more rotund male operators (and all were male) there was hardly any room left for passengers!
In comparison to these two miniatures, the public elevators (and service elevator) in the courthouse are much more spacious, each being approximately 5’3” wide, 6’9” deep and 9’1” in height. These public elevators were of course also manually operated when first installed. We can assume that when 60 Centre Street first opened, all the elevator operators were in “livery,” and it must have been quite a sight to see all of those many operators, with their no doubt commanding presence and their impressive regalia, gracing especially the first-floor’s great rotunda!! The elevators were converted to self-service in the late 1950s or early 1960s.
Originally, there were more public elevators in the courthouse than there are now or have been for years. Many years ago, it became apparent that, of the building’s original 17 public elevators and one service elevator, only ten public elevators were needed to serve the courthouse adequately, i.e., eight on the Centre Street side of the building and two on the opposite, rear side of the building. A building that did not anticipate with accuracy what the demands of future decades would require in regard to Chambers, courtrooms, and administrative space overestimated the needs of those who wished to move up and down in the facility. Thus, seven of the original 17 public elevators were taken out of service and floors/landings were installed in what had been their elevator shafts in order to convert that space to offices and storage space.
So, some lawyers and other members of staff have over the decades had the pleasure of telling their families that they work in an elevator shaft. One of the authors of this article for some period when new to 60 Centre shared such luxurious office space on the fifth floor, and he doubts that his family and friends unfamiliar with the courthouse were very impressed by his then-new office space … all long before “loft living” became very fashionable, especially downtown.
Not long after the New York County Courthouse opened in 1927, a lawyer wrote a letter to the editor of the New York Law Journal in which he purported to instruct or advise fellow practitioners and others on the obscure art of exiting the public elevators onto the main, circular corridor closest to the destination intended and without being confused as to whether to turn right or turn left, thereby avoiding circumnavigation of the corridor. Those instructions failed, and to this day, many who have worked in the building even for decades find themselves confused on frequent occasions as to the direction in which to turn when exiting the public elevators. Evidently, Mr. Lowell, despite his many gifts, had not anticipated the orientational limitations of the staff or the attorneys who are frequent in their visits to the courthouse.
Originally, there were also two operating dumbwaiters in the courthouse, one on the Pearl Street side of the building to bring books etc. from the ground floor to the fifth-floor law library, and one on the Worth Street side to bring supplies, etc., from the ground floor to the Seventh Floor. Those dumbwaiters have been out of service for many decades. For the former there is plainly no need today since there are no longer any books ! Guy Lowell could not have imagined that any such eventuality would come to pass.
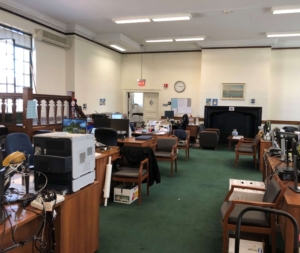
The Seventh Floor aerie today has four discrete spaces: a spacious conference room, an office for the administrative staff of the Supreme Court, an office for the Chief Clerk of the Supreme Court (at one time known as the court’s General Clerk), and a small supply room. But the Seventh Floor of 60 Centre Street was originally conceived for an entirely different purpose. What is today the Chief Clerk’s office and the supply room were originally a large kitchen, with substantial skylights for venting its stoves. As one of the writers of this narrative worked for many years in the Chief Clerk’s office, he often considered himself a member of the kitchen staff, and perhaps even part of the woodwork of the place too. What is today the room used by the Supreme Court’s administrative staff was originally a large dining room – – with its own large wood-burning fireplace at the south end – – in which the Supreme Court Justices were served by chefs and other attendants employed by the court. It may be apocryphal, but legend has it that the chefs employed in that kitchen were of German extraction.
In the original design requirements of the Court House Board in 1912, there were to be separate dining rooms for Supreme Court and the City Court.[66] How the dining arrangements for the two courts were both to be accommodated in the courthouse is not clear.
Speaking of the attention lavished on the Justices of the court, from 1957 to 1978, 60 Centre Street had a registered nurse on staff, Margaret Hyde, the only nurse in the entirety of the court system, no doubt a surviving throwback to a then-bygone past. Nurse Hyde would make her rounds in and about Chambers in her crisp white nurse’s uniform, taking blood pressure and offering medicines and the like. When Ms. Hyde retired, the Justices were left to fend for themselves when it came to medical needs. Until the mid-1970s, there was also a bootblack, a rather senior gentleman, with tiny quarters (not much more than a closet) on the fourth mezzanine floor. He would visit the Justices’ Chambers and beyond and shine shoes for a modest tariff. In all probability, he was not an employee, but an independent contractor. For some years after his departure, some of the equipment of his trade remained in that tiny space, known as the “bootblack room.”
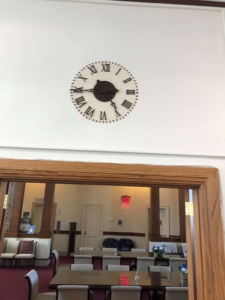
What is today the seventh-floor conference room was intended for use by the then-all-male Justices as a lounge or “smoking room.” This lounge was embellished all around with Works Progress Administration murals, resembling tapestries, which survive today.
The chefs did not outlast the Depression, the kitchen was closed down, and the relics from that era were dispatched (although the fireplace is still there). Justices would, like ordinary mortals, thereafter bring in or order in lunch or head out to local eateries, many in “little Italy,” Chinatown, and on the lower eastside with its very large Jewish community. Those local eateries of the 1930s-1980s are now mostly long gone, replaced by others. Only in April of this year the very popular family restaurant, Forlini’s, 93 Baxter Street, in business since 1956, closed its doors, a casualty of the pandemic. Yes, it has been decades since Justices were served by chefs and attendants in their commodious seventh-floor dining room, with the Seventh Floor long ago transformed for use as described: administrative offices, a conference room, etc., with trappings of that distant era largely erased.
Other features of the idiosyncratic seventh-floor space are two small interior balconies, each reached via a few stairs. One of these balconies is in what was originally the lounge, now conference room, and the other in what was originally the large dining room, now the administrative office. From the balcony in the conference room, glass French doors facing west open onto an outside, rooftop terrace, which extends around the entire building. Lowell had included a terrace in his first design of the courthouse and this too ran around the entire circumference of the building.[67] In 1927, the New York County Courthouse was one of the tallest buildings in the area, and during those years, with large, low-rise tenement districts to the east, there would no doubt have been from this terrace wonderful easterly views of the East River, the Brooklyn Bridge, Brooklyn and beyond. Even today, a small glimpse of the Brooklyn Bridge can be seen from one spot on the terrace, and views north, east, south, and west are still impressive. The surface of the outside terrace surrounding the building, however, is essentially roofing material and therefore not suitable for regular traffic and use by the occupants of the courthouse. Unfortunately, 60 Centre Street has had more than its share of roof leaks.
From the terrace one looks down on the mostly-glass roof of the portico. During the repair project of the late 1980s-1990s, it was decided to do work on the portico roof. The court asked that the work consist of repairs to the glass roof rather than its replacement with a more prosaic roof. Perhaps surprisingly, this was done and the unusual original largely-glass roof remains in existence today.
The New York County Courthouse has always hosted countless judicial and bar delegations from all over the world, often at the request of the United States Department of State. Judges and attorneys from sister states and from abroad visiting New York City will often come to 60 Centre Street and other courts while in town. Justices and staff try their best to accommodate these guests and have hosted a great many delegations in the seventh-floor conference room. Some delegations would on very rare occasion be permitted to go onto the exterior terrace to enjoy the views. On September 10, 2001, we hosted a large delegation of jurists from Africa and that delegation on a beautiful day enjoyed views from our terrace of, inter alia, Foley Square, the African burial ground, the Woolworth building and, of course, the twin towers of the World Trade Center. A day later, 9/11, those towers tragically were no more. Almost everyone everywhere in the United States and even beyond was traumatized by that event, but our guests from Africa, realizing that the view of the twin towers which they had enjoyed on September 10th was now gone forever, must have been especially shocked. “What a difference a day makes.”
The other interior balcony located in what is now the administrative office also has glass French doors that open onto a rooftop terrace situated between two of the building’s interior lightwells.
At some point, probably in the 1940s or 1950s, a plasterboard wall and bookcases were added to the north end of what is now the conference room, no doubt to afford this room some additional privacy. In 2010, then-Administrative Judge Joan B. Carey and her staff, realizing that the bookcases and added plasterboard wall were not original, took down both, revealing that great care had been taken to preserve attractive original oak columns and oak paneling beneath. Today, that original woodwork greatly enhances the appearance of the space. Judge Carey also arranged for the installation in the conference room of three beautiful chandeliers and for the purchase of new, elegant tables and chairs for the conference room, as well as for the purchase of attractive new couches and tables for the public waiting area on the sixth floor. And, as we mentioned earlier, the Judge also arranged for the fabrication and installation in Room 300 of new ceiling lights that resemble the original Tiffany fixtures much more closely than the replacement lights of the 1940’s/1950’s.
Preserving the Courthouse
In a few years, the New York County Courthouse will reach a grand milestone – – the 100th anniversary of its opening. We hope and trust that that momentous occasion will be noted with all appropriate ceremony and celebration. The courthouse deserves such attention, and so does Guy Lowell.
The courthouse also deserves attention of a different kind, and on a continuous basis. We respectfully suggest that the City and the court system should take steps now and hereafter so that when the anniversary arrives, the courthouse will, to the greatest extent possible, have been restored to the glory it had when it was opened in 1927, and that it will remain glorious far into the future. This would truly make the celebration a special and worthy one.
As for the steps that need to be taken, first, we urge that the renovation project that was on the drawing board before the pandemic arrived be pursued and completed. We suggest that this undertaking should proceed after consultation with architectural historians; their expertise will be important to ensuring that the work that is done will be consistent with and advance Guy Lowell’s artistic vision for the courthouse. This project should include an upgrading of the heating and plumbing facilities in the building, which probably ought to have been, but, as noted earlier, were not, part of the project in the late 1980s-1990s.
Next, as we suggested earlier, we urge that errors of the past that damaged the courthouse be reversed now. Bronze replicas of the railings at the base of the great staircase should be fabricated and installed in place of the iron bars and duct tape still present today, 14 long years after the accident that caused the damage. The granite stone work on the staircase damaged by misplaced iron bolts should be conserved and restored with the insertion of new granite.
Furthermore, we urge that new bronze sconces, exact copies taken from one of the surviving originals, be fabricated and installed in the courthouse in place of all of the miserable plastic and tin “fixtures” that were put in as part of the “Save a Watt” program. Likewise, exact replicas of all of the pendent lights and ceiling globes that were lost or perhaps pilfered over the decades should be fabricated and installed in their original locations throughout the courthouse and any damaged ones currently in place should be repaired. This effort should include the fabrication and installation in all the courtrooms of new ceiling light fixtures that resemble insofar as possible the discarded Tiffany originals. Based upon past experience of repairs achieved, we are confident that the technical skill needed to produce such sconces, lights, and globes exists.
Next, in addition to the normal daily maintenance, we urge that the City and the court undertake now a careful and comprehensive survey and inspection of all the features, fixtures, and aspects of the building, covering the Supreme Court, the Appellate Term, and the offices of the County Clerk. Such a survey and inspection should aim to determine the condition of all of the features, fixtures, and aspects, to identify places or things that are in need of repair or upgrading, to categorize and prioritize all needed repairs and replacements, and to bring about those repairs and upgrades soon.
One category of feature that needs to be a special focus of the survey and inspection and to receive especially careful and continuous handling and protection, now and in the future, is the wooden furniture in the courtrooms, hallways, and offices – – original chairs, benches, tables, counsel tables, and so forth. Chairs and benches in the courtrooms and offices receive heavy and hard use that can damage them. The original benches are located in the public gallery of the courtrooms and are also located in hallways.[68] The benches are thus heavily used by the public. Since chairs or the like can so easily be moved, they are also in particular danger of being lost, discarded, or misplaced, or taking a walk. These items and all pieces of original furniture need to be carefully preserved. By now, all of the original items of furniture are antiques and some of these pieces are even survivors from the Tweed Courthouse, meaning potentially dating from the 1880s or thereabouts. All of these pieces need to be regarded as antiques, safeguarded, and treated with appropriate respect and care. If, for example, a chair or bench begins to wobble because of loose joints, corrective action should be taken immediately to shore up and restore the item before it collapses and breaks. The court and DCAS staff should redouble their efforts to guarantee that no chair, table, bench, or other item is ever thrown away unless it is so damaged as to be beyond the repair efforts of skilled woodworkers and cannot provide arms or legs or other portions that are salvageable and usable to make other repairs in the years to come. We ought to educate the staff in the courthouse about the quality and status of the furniture so that everyone can become during the course of daily work informal curators of these pieces. Part of the job of Judges and employees ought to be to look out for the wellbeing of these items. In the past we have not given much thought to the furniture as antiques nor treated the pieces as such; much greater care and attention must be given to the furniture in the future.
Likewise, the wood extensively used in the courtrooms – – the wainscoting, bench, jury box, etc. – – which, by its nature, obviously needs protection, should be carefully inspected and current problems addressed, and any potential future problems should be noted and plans for correcting those conditions developed.
Close attention must also be paid during the survey and inspection and every day to the marble wainscoting, marble flooring, and other features in marble in the building.[69] Marble has been highly prized for its beauty for millennia and the courthouse is rich in the amount of marble used throughout. Marble is found even in the bathrooms. But marble is susceptible to damage from moisture and dirt, and from impacts from objects of various sorts, and has suffered from decades of wear and tear in the courthouse. We know that there are pieces of marble wainscoting that have fallen from the walls or been removed because of some issue with their condition. Missing door frames made from marble have in some instances been replaced with pine boards, some of which have been painted to mimic the color of the marble, some of which have not. There are damaged or missing pieces of marble in other places that need to be repaired or replaced.
A survey and inspection should be undertaken, with input and advice from experts in technology, of the wiring and wire connections in the courtrooms, other rooms, and equipment closets. Wherever possible, wireless capabilities should be utilized. Wiring should be eliminated where no longer necessary since it mars the appearance of the courtroom walls and other locations to which Guy Lowell gave so much prominence in his artistic scheme.
In the normal course of court operations, if problems develop in the facilities and features of the courthouse, court staff are likely to come across many of them. Nevertheless, as a matter of prudence and close vigilance, we suggest that there should be, not just one survey and inspection now, but a regular schedule for periodic surveys and inspections of the courthouse features, fixtures, and aspects in the future. A regular annual inspection will assure that, when problems exist, they are found in a timely manner, that they are not overlooked or neglected in the press of day-to-day business, which is always a great danger, and that action is taken, and taken swiftly, to resolve them.
Another area in regard to which action will be needed very soon concerns the courthouse’s impressive murals. We explained earlier that the murals are delicate and can easily suffer damage, and we pointed out instances of such damage that occurred in the past. We noted that water damage was accidently inflicted on one of the murals in the Norman Goodman Jury Assembly Room, damage that has not been repaired up to now, 10 or more years after the accident. We noted also that flaking is observable on the beautiful rotunda ceiling, which probably has been caused by water infiltration. Damage to the murals requires prompt corrective action. If the cause of the damage is not corrected, it will simply continue to spread additional malign effects into the future.
Therefore, we respectfully urge that a skilled and experienced conservator be retained to conduct a thorough-going study of the condition of all of the murals and hand-painted decorations – – in the rotunda, on the first and second floors, in Room 300, in the Jury Assembly Room, and in the Conference Room on the Seventh Floor – – to consider what action is needed to repair and protect them, and to devise a plan for doing so. The murals and decorations are too valuable and important to be treated casually.
The 100th anniversary should, we think, constitute a deadline for the completion of the tasks set out here or, at the least, for the completion of planning of the restorations and repairs and the execution of some of those plans. We should start work now on the tasks described so that when the courthouse begins its second century, it will resemble as much as possible the great building it was when it opened in 1927. We emphasize that what we are talking about is not routine maintenance, but a comprehensive program of conservation and preservation, and, as we state, that program should include mechanisms for continuous and certain implementation of preservation actions on into the future. If the courts of New York and the City of New York fail to preserve the important, landmark public building that is the New York County Courthouse, and if as a society we fail to protect other buildings of similar quality, our city and society will be immeasurably diminished and impoverished. What would it say about us if we create important works of public art, but yet lack the dedication and concern to protect and nurture them, thereby allowing them to be damaged, perhaps beyond repair?
Conclusion
As we know, all our courts struggled throughout the Covid 19 pandemic and many changes introduced during the pandemic will endure. Some will be improvements, others perhaps not. Our courts will adapt, as they always have, to changing times and to this new environment and the challenges it brings. The Justices and staff of 60 Centre Street have served continuously for almost a century, throughout, inter alia, the great Depression, World War II, other wars, and the recent pandemic, and no doubt will continue to soldier on with the dedication they have so long demonstrated whatever the future may bring. The court remains among the flagship courthouses in the New York State Court System. Indeed, it is certainly the best known and, though it is a parochial opinion, to be sure, the writers are of the view that the New York County Courthouse is, from an architectural perspective, the most impressive courthouse in the state. It is a beautiful, dignified, imposing building, a building with character. Yes, 60 Centre Street, so well recognized throughout the world, is a very important courthouse. We have focused here principally on the history and idiosyncrasies of this courthouse and more, but the courthouse has always had countless secrets, many lost over time, others not, a few that we have touched on here. To those who have worked and practiced law here, this is a much-loved courthouse, one certainly well worth maintaining and preserving, and, indeed, improving and restoring to the brightness and glory it exhibited in 1927, and one about which there are no doubt many more tales to tell.[70]
Endnotes
* Mr. Werner served in the New York State Court System for more than 50 years, the last 30 years, until 2019, as Chief Clerk and Executive Officer, Supreme Court, Civil Branch, New York County. Mr. Meade served as his deputy for many years.
[1] Report of Findings and Designations, Landmarks Preservation Commission, Designation List 141, LP-1124 (March 24, 1981), at p. 10.
[2] “McAneny Has Bigger Civic Centre Plan,” New York Times, Feb. 21, 1913, p. 22. See Charles Starks, New York’s Pioneer of Planning and Preservation: How George McAneny Reshaped Manhattan and Inspired a Movement 82-100 (New York Preservation Archive Project 2016), accessible at www. nypap.org/wp-content/uploads/2016/10/CS-McAneny-manuscript-May-14-2017.pdf
[3] “McAneny Has Bigger Civic Centre Plan,” New York Times, Feb. 21, 1913, p. 22. In 1913, the secretary of the Court House Board floated an idea for a vast civic center consisting of a county courthouse, a criminal courts building, a new jail, a state office building, and Federal courts. The proposed new center would have bordered Lafayette, run east to Chatham Square, and gone north to White Street. This suggestion would have eliminated Chinatown. “Briggs’s New Plan for a Civic Centre,” New York Times, March 3, 1913, p. 20. Of course, the proposal did not gain traction.
[4] “McAneny Has Bigger Civic Centre Plan,” New York Times, Feb. 21, 1913, p. 22; Jon Ritter, “The Expression of Civic Life: Civic Centers and the City Beautiful in New York City,” in Classical New York: Discovering Greece and Rome in Gotham 114, 126 (Fordham Univ. Press 2018).
[5] “Changes in New Court House Plan,” New York Times, May 11, 1914, p. 18.
[6] “Change Programme for New Courthouse,” Dec. 29, 1912, p. 35.
[7] “Choose Lowell’s Court House Plans,” New York Times, April 11, 1913, p. 1.
[8] American Gardens (1902); Smaller Italian Villas and Farmhouses (Architectural Book Pub. Co. New York 1916); More Small Italian Villas and Farmhouses (Architectural Book Pub. Co. New York 1920).
[9] “Architect of New Court House Defends His Circular Plan,” New York Times, April 20, 1913, p. 54.
[10] “New Court House Like the Coliseum,” New York Times, April 14, 1913, p. 2.
[11] “The Court House Design,” New York Times, April 14, 1913, p. 8.
[12] https://www.nycgovparks.org/parks/columbus-park-m015
[13] “New Court House Like the Coliseum,” New York Times, April 14, 1913, p. 2; “Architect of New Court House Defends His Circular Plan,” New York Times, April 20, 1913, p. 54.
[14] “See Court House Plans,” New York Times, May 27, 1913, p. 11.
[15] “Justices Criticize Court House Plans,” New York Times, June 17, 1913, p. 2; “Justices Reject Court House Plans,” New York Times, June 18, 1913, p. 8; “Light Insisted Upon in New Courthouse,” New York Times, June 20, 1913, p. 8.
[16] “Round Court House Wins Justices Over,” New York Times, March 28, 1914, p. 12; “Justices Approve Court House Plans,” New York Times, April 18, 1914, p. 20.
[17] “Tearing Down Old Buildings in Five Points Section to Prepare for New Court House and Civil Centre,” New York Times, April 26, 1914, p. 90.
[18] “New Court House Contracts Closed,” New York Times, July 3, 1914, p. 11.
[19] https://www.gsa.gov/historic-buildings/thurgood-marshall-us-courthouse-new-york-ny
[20] “Tearing Down Old Buildings in Five Points Section to Prepare for New Court House and Civil Centre,” New York Times, April 26, 1914, p. 90.
[21] “The Court House Deadlock,” New York Times, Oct. 3, 1913, p. 10.
[22] “Changes in New Court House Plan,” New York Times, May 11, 1914, p. 18.
[23] Id.; “New Court House Contracts Closed,” New York Times, July 3, 1914, p. 11; “Court House Site Laid Out at Last,” New York Times, April 17, 1915, p. 20.
[24] “New Court House to Open on Feb. 17,” New York Times, Jan. 28, 1927, p. 16.
[25] “Maj. Guy Lowell Back from the Front,” Harvard Crimson, Feb. 1, 1919.
[26] “Drop Court House Plan,” New York Times, July 25, 1919, p. 11.
[27] “Pass Court House Plan,” New York Times, Nov. 22, 1919, p. 13; “Court House Plans Save $14,000,000,” New York Times, Dec. 14, 1919, p. 67.
[28] “Court House Plans Save $14,000,000,” New York Times, Dec. 14, 1919, p. 67.
[29] President Washington wrote the sentence in a letter to Edmund Randolph, his Attorney General. See Bruce Golding, “George Denied His Due,” New York Post, Feb. 16, 2009, accessible at this address: https://nypost.com/2009/02/16/george-denied-his-due/
[30] “Court House Plans Save $14,000,000,” New York Times, Dec. 14, 1919, p. 67.
[31] Jon Ritter, “The Expression of Civic Life: Civic Centers and the City Beautiful in New York City,” in Classical New York: Discovering Greece and Rome in Gotham 114 (Fordham Univ. Press 2018).
[32] Id. at 116.
[33] Id.
[34] Id. at 118.
[35] Id. at 119.
[36] Id. at 121.
[37] Id. at 122.
[38] “Architect of New Court House Defends His Circular Plan,” New York Times, April 20, 1913, p. 54.
[39] “New Court House to Open on Feb. 17,” New York Times, Jan. 28, 1927, p. 16.
[40] “City to Dedicate Court House Today,” New York Times, Feb. 11, 1927, p. 7.
[41] “Justices Receive New Court House,” New York Times, Feb. 12, 1927, p. 14.
[42] “Guy Lowell Dies; Noted Architect,” New York Times, Feb. 5, 1927, p. 15. Apparently, Lowell had suffered from a serious illness in the summer of 1926, from which he had made what had seemed a partial recovery. Chester Holmes Aldrich, “Guy Lowell 1870-1927,” Architecture (April 1927), p. 189.
[43] Report of Findings and Designations, Landmarks Preservation Commission, No. 3, LP-0083 (Feb. 1, 1966).
[44] Report of Findings and Designations, Landmarks Preservation Commission, Designation List 141, LP-1124 (March 24, 1981), at p. 10.
[45] Id. at 8.
[46] Professor Ritter is of the opinion that Foley Square failed to fulfill the Progressive-era and City Beautiful aspirations because it does not facilitate the rich public realm they sought. The New York Civic Center is “marginal.” Its situs removed it from the commercial corridor on Broadway and as built it lacks commercial activity. With the exception of occasional political protests, the area does not attract the diverse activities that were at the heart of the urban centers of antiquity, at least as understood by the City Beautiful reformers. The public life of the area is limited by the planning of the site and the functions that it accommodates. Jon Ritter, supra note 31, at 134-35.
[47] See Footnote 53 hereafter.
[48] The reliefs honor the following: Hon. George Pierce Andrews, Hon. Henry Rutgers Beekman, and Hon. Henry Bischoff.
[49] The murals are about 85 years old. They are period pieces, subject to the societal limitations of the time of their creation, that present an idealized and incomplete vision of history, and are not welcoming to all groups in the way we would expect of contemporary art. The chief muralist, Mr. Pusterla, was an Italian immigrant and thus did not have a lifelong personal familiarity with American society, culture, and history.
[50] The method used in creating the murals is sometimes referred to as the “secco” (dry) method of fresco painting, which contrasts with “buon fresco” (true fresco), in which painting is executed on wet plaster, the colors are infused into the plaster, and the pigments are dried as the plaster hardens, which gives the resulting murals great strength and permanence. See https://www.britannica.com/art/fresco-painting.
[51] Electrical air conditioning was invented and employed by Willis H. Carrier in 1902 to cool a printing shop in Brooklyn. In 1931, the individual room air conditioner was invented, but it was extremely expensive and so was used only by the wealthy. Amanda Green, “The Cool History of the Air Conditioner,” Popular Mechanics (Jan. 1, 2015), accessible at www.popularmechanics.com/home/a7951/history-of-air-conditioning/
[52] Report of Findings and Designations, Landmarks Preservation Commission, Designation List 141, LP-1124 (March 24, 1981), at pp. 6-7. The Commission designated as landmarks portions of the interior of the County Courthouse, including lamps and chandeliers in those areas.
[53] Among other things, Excalibur can make copies using the “lost wax” method, which is a very ancient method of making castings that is well known in the world of sculpture. Excalibur used this method to make the casting of Guy Lowell that graces the court’s rotunda. For information about the lost wax method, see www.britannica.com/technology/lost-wax-process
[54] We mention later some repairs done in 2010 to the conference room on the Seventh Floor. The company that did the work on chandeliers there was also asked by the court to fabricate a few pendent lights as replacements for ones that had been lost, and the entity did a beautiful and very appropriate job. So, where there is the will, there is a way.
[55] “Architect of New Court House Defends His Circular Plan,” New York Times, April 20, 1913, p. 54.
[56] E.g., “New Court House Like the Coliseum,” New York Times, April 14, 1913, p. 2; “Justices Reject Court House Plans,” New York Times, June 18, 1913, p. 8.
[57] Justice Joseph F. Crater was a Justice of the Supreme Court who disappeared without a trace under suspicious circumstances in August 1930. See Stephen J. Riegel, Finding Judge Crater (Syracuse 2022).
[58] “Court House Plans Save $14,000,000,” New York Times, Dec. 14, 1919, p. 67.
[59] Id.
[60] See the drawing by Guy Lowell in Chester Holmes Aldrich, “Guy Lowell 1870-1927,” Architecture 189, 192 (April 1927).
[61] A single Justice located at 100 Centre Street presides part-time over a Civil Branch Part.
[62] Perhaps 20 years ago, the Supreme Court, Civil Branch, New York County made extensive efforts to encourage attorneys and Justices to conduct discovery conferences over the telephone. As is often the case, at least where lawyers and judges are concerned, these efforts encountered resistance and the utilization of the telephonic means available was modest. The diffusion of digital technology among attorneys and the court and the search for greater efficiency in the workplace, along with the experience of the pandemic, have led to a willingness to use technology in court proceedings that is far more pronounced than it was two decades or so ago.
[63] Of the many signs of the upheaval to which one can point, we mention three. During the period when we were writing this article, KPMG, the global audit and consulting firm, announced upon signing a new lease in Manhattan that it was reducing its office space in the city by more than 40%. During the same week, it was reported that major U.S. and Canadian pension funds are cutting back substantially on their investments in office buildings. In the second quarter of this year, around 19% of all U.S. office space was vacant. All of these things are explained by the spread of hybrid work and the expectation that this will endure. Konrad Putzier, “KPMG to Pare NYC Office Space by 40%,” Wall Street Journal, Aug. 24, 2022, p. B1; Heather Gillers, “Pension Funds Unload Their Office Buildings,” Wall Street Journal, Aug. 26, 2022, p. B1.
[64] “Court House Plans Save $ 14,000,000,” New York Times, Dec. 14, 1919, p. 67.
[65] “New Court House Like the Coliseum,” New York Times, April 14, 1913, p. 2.
[66] “Change Programme for New Courthouse,” Dec. 29, 1912, p. 35.
[67] “New Court House Like the Coliseum,” New York Times, April 14, 1913, p. 2.
[68] Original wooden benches were long located in the Jury Assembly Room. At one point, County Clerk Norman Goodman brought new seating to the room to make the extended stays of waiting prospective jurors as comfortable as possible. The original benches were then relocated to hallways.
[69] Chief Judge Judith S. Kaye was an admirer of the courthouse and was interested in courthouse history and preservation. When she visited 60 Centre, she often noted any existing instances of notices affixed to the marble by scotch tape. This was something she greatly disliked because she knew that when the notices were taken down, part of the tape would often remain on the marble wall, where it might sit and fester in an unsightly manner even for years, then presenting a challenge to clean up. Better, she felt, that notices not be taped to the walls in the first place. Unfortunately, notices are often needed or useful and the temptation to use tape seems hard for staff to resist. But, we respectfully recommend that the temptation be overcome, that Judge Kaye’s concern become a mandate regarding the posting of notices anywhere in the courthouse – – no affixing of notices to the marble by tape or otherwise !
[70] For more on the courthouse, see an article by one of the authors of this narrative: “The New York County Courthouse: A Brief Architectural/Design History, 60 Centre Street” (2008), which is accessible at www.nycourts.gov/LegacyPDFS/courts/1jd/supctmanh/Courthouse%20History102012.pdf.
Many of the photos accompanying this article were taken by John F. Werner, Esq. and, in the case of the photos of the rotunda ceiling and other images of the first-floor ceiling and of the rotunda, Mr. Victor Durand.
The authors express their gratitude to Allison M. Morey, Deputy Director, the Historical Society of the New York Courts, for her characteristically excellent help in the preparation of this article.

